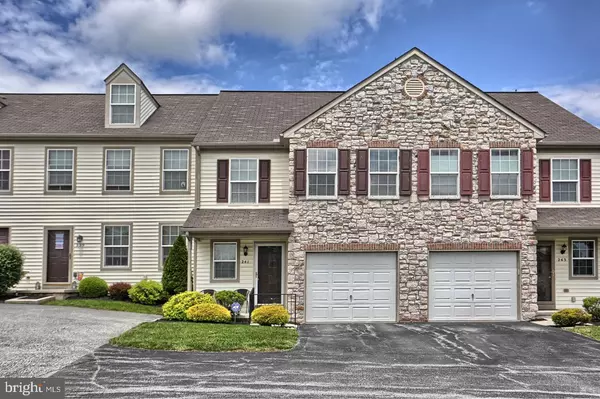For more information regarding the value of a property, please contact us for a free consultation.
241 BUCKLEY DR Harrisburg, PA 17112
Want to know what your home might be worth? Contact us for a FREE valuation!

Our team is ready to help you sell your home for the highest possible price ASAP
Key Details
Sold Price $169,900
Property Type Townhouse
Sub Type Interior Row/Townhouse
Listing Status Sold
Purchase Type For Sale
Square Footage 1,440 sqft
Price per Sqft $117
Subdivision Bradford Estates
MLS Listing ID 1001629928
Sold Date 07/31/18
Style Traditional
Bedrooms 3
Full Baths 2
Half Baths 1
HOA Fees $55/mo
HOA Y/N Y
Abv Grd Liv Area 1,440
Originating Board BRIGHT
Year Built 2005
Annual Tax Amount $2,925
Tax Year 2018
Property Description
Turn-key townhome conveniently situated just minutes from shopping, restaurants, fitness centers, parks and major highways. Beginning with a stone facade & front porch leading into an open foyer & floor plan throughout. Kitchen with breakfast bar overlooks dining area & sliding glass doors lead to a rear patio overlooking a picturesque tree-lined lot. Home also features three generously sized bedrooms and two full-baths on the second story as well as an additional powder room on the first level. Don t miss out on your opportunity to live within the desirable Bradford Estates! Schedule your private showing today!
Location
State PA
County Dauphin
Area West Hanover Twp (14068)
Zoning RESIDENTIAL
Rooms
Basement Full
Interior
Heating Forced Air
Cooling Central A/C
Fireplace N
Heat Source Natural Gas
Exterior
Garage Garage - Front Entry
Garage Spaces 1.0
Amenities Available Jog/Walk Path
Waterfront N
Water Access N
Roof Type Architectural Shingle
Accessibility Grab Bars Mod
Parking Type Attached Garage, Driveway, On Street, Off Street
Attached Garage 1
Total Parking Spaces 1
Garage Y
Building
Story 2
Sewer Other
Water Public
Architectural Style Traditional
Level or Stories 2
Additional Building Above Grade, Below Grade
New Construction N
Schools
High Schools Central Dauphin
School District Central Dauphin
Others
HOA Fee Include Common Area Maintenance,Lawn Care Front,Lawn Care Rear,Lawn Care Side,Lawn Maintenance,Snow Removal
Senior Community No
Tax ID 68-048-121-000-0000
Ownership Condominium
SqFt Source Assessor
Special Listing Condition Standard
Read Less

Bought with Sheri Kulp-Brougher • RE/MAX Realty Professionals
GET MORE INFORMATION





