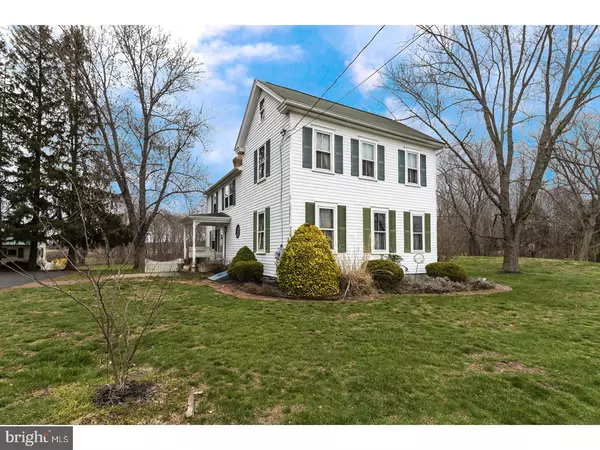For more information regarding the value of a property, please contact us for a free consultation.
248 RED LION RD Southampton, NJ 08088
Want to know what your home might be worth? Contact us for a FREE valuation!

Our team is ready to help you sell your home for the highest possible price ASAP
Key Details
Sold Price $369,000
Property Type Single Family Home
Sub Type Detached
Listing Status Sold
Purchase Type For Sale
Square Footage 2,248 sqft
Price per Sqft $164
Subdivision None Available
MLS Listing ID 1000375786
Sold Date 07/27/18
Style Farmhouse/National Folk
Bedrooms 4
Full Baths 2
HOA Y/N N
Abv Grd Liv Area 2,248
Originating Board TREND
Year Built 1892
Annual Tax Amount $6,144
Tax Year 2017
Lot Size 3.940 Acres
Acres 3.94
Property Description
The country life! This very special property offers a 4 bedroom country farmhouse, an actual red barn with electric anchors the visual story of the property and a garden "sitting" room that can be used as a mini-getaway from it all space (with electric and baseboard heat). The almost 4 acres of grounds are spectacular all year round with open space, trees and a creek for exploring, farming or simply enjoying the country life. The main farmhouse offers plenty of charming details with a beautiful staircase to the second floor. The main living floor features a family room, a full bath and an open kitchen dining area. The first floor features beamed ceilings and plank wide hardwood floors. A sitting room with lots of windows offers a quiet space from the kitchen to enjoy views of the sprawling grounds. The kitchen is large, open with stainless appliances, offers eat-in convenience and is the epitome of a country kitchen ? wood cabinets, beamed ceiling and plenty of natural light a bedroom on the main floor makes a great guest room or office. This home is ready for entertaining, especially outdoors with a patio that features a bbq and outdoor prep/sink area and the garden cottage just adds to the charm (and opportunity for bug-free buffets). The second floor features a large master bedroom with fireplace and access to a full bath, again, plenty of natural light floods this special space. Two additional bedrooms complete the second floor. Your favorite daily routing will be taking your morning cup of coffee onto to the back patio - you'll feel transported by the beauty of the property and the stillness of it all. This is a unique and special property ? farm it or simply enjoy the open space and country lifestyle; all while not being far from anything. Home also has a full basement, laundry room and the barn offers garage space, loft/storage area and workshop area.
Location
State NJ
County Burlington
Area Southampton Twp (20333)
Zoning RR
Rooms
Other Rooms Living Room, Primary Bedroom, Bedroom 2, Bedroom 3, Kitchen, Bedroom 1, Other, Attic
Basement Partial, Unfinished
Interior
Interior Features Primary Bath(s), Exposed Beams, Kitchen - Eat-In
Hot Water Propane
Heating Oil, Baseboard
Cooling Wall Unit
Flooring Wood, Fully Carpeted, Vinyl
Fireplaces Number 2
Fireplaces Type Brick
Fireplace Y
Heat Source Oil
Laundry Main Floor
Exterior
Exterior Feature Patio(s)
Garage Spaces 4.0
Roof Type Pitched
Accessibility None
Porch Patio(s)
Total Parking Spaces 4
Garage N
Building
Story 2
Sewer On Site Septic
Water Well
Architectural Style Farmhouse/National Folk
Level or Stories 2
Additional Building Above Grade
New Construction N
Schools
High Schools Seneca
School District Lenape Regional High
Others
Senior Community No
Tax ID 33-01902-00046
Ownership Fee Simple
Acceptable Financing Conventional, VA, FHA 203(b)
Listing Terms Conventional, VA, FHA 203(b)
Financing Conventional,VA,FHA 203(b)
Read Less

Bought with Margaret Willwerth • Century 21 Alliance-Medford
GET MORE INFORMATION





