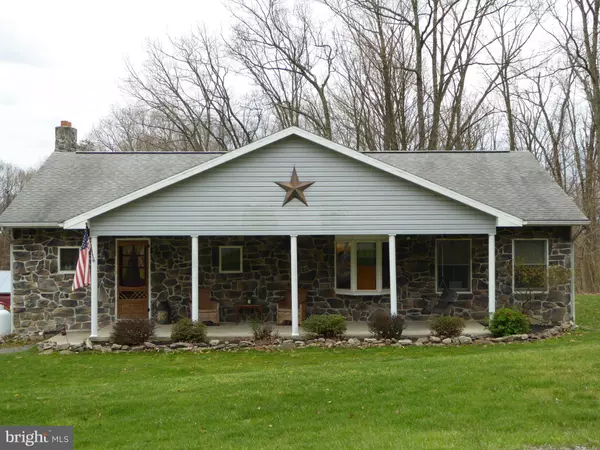For more information regarding the value of a property, please contact us for a free consultation.
459 N MOUNTAIN RD Newville, PA 17241
Want to know what your home might be worth? Contact us for a FREE valuation!

Our team is ready to help you sell your home for the highest possible price ASAP
Key Details
Sold Price $234,900
Property Type Single Family Home
Sub Type Detached
Listing Status Sold
Purchase Type For Sale
Square Footage 1,488 sqft
Price per Sqft $157
Subdivision None Available
MLS Listing ID 1000671548
Sold Date 07/27/18
Style Ranch/Rambler
Bedrooms 3
Full Baths 2
HOA Y/N N
Abv Grd Liv Area 1,488
Originating Board BRIGHT
Year Built 1910
Annual Tax Amount $3,361
Tax Year 2018
Lot Size 4.520 Acres
Acres 4.52
Property Description
Are you a self-sufficient individual searching for a property to meet your homesteading needs? Look no further. This 4+ acre property includes raised gardening beds, fruit trees, nut trees, blackberries and black raspberries, a chicken coop, rabbit cages, and stable plus a large Quonset hut. The Quonset hut is a versatile, clear span metal building with a myriad of uses. There are 3 bedrooms in the home and a bonus room which couldbe used as a possible 4th bedroom. Two full baths accommodate both the home owners as well as additional members. The hall bathroom is oversized which works well for children. The current owner has updated and rehabbed the home to reflect a more current look. A tile floor and backsplash in the kitchen incorporate color and contrast to the hardwood floors in the dining room andliving room. The ceiling in the kitchen and dining room is beaded board which adds a bit of nostalgia and visual interest. Walk from the living room to the south facing sunroom. A built-in desk allows you to work in an environment surrounded by light. Walk out to the deck for a well-deserved break. When the weather permits, take a dip in the pool to cool down and relax. You will want to immerse yourself in the beauty of this property as you venture forward with the ability to truly rely on yourself and your land. The extent to which you take advantage of that is up to you.
Location
State PA
County Cumberland
Zoning R
Direction North
Rooms
Other Rooms Living Room, Dining Room, Primary Bedroom, Bedroom 2, Bedroom 3, Kitchen, Sun/Florida Room, Bonus Room, Primary Bathroom, Full Bath
Basement Outside Entrance, Partial, Interior Access, Unfinished
Main Level Bedrooms 3
Interior
Interior Features Built-Ins, Carpet, Ceiling Fan(s), Family Room Off Kitchen, Floor Plan - Traditional, Kitchen - Country, Primary Bath(s), Water Treat System, Window Treatments, Wood Floors
Hot Water Electric
Heating Floor Furnace
Cooling Ceiling Fan(s), Central A/C
Flooring Carpet, Ceramic Tile, Wood
Fireplaces Number 1
Fireplaces Type Gas/Propane
Equipment Built-In Microwave, Built-In Range, Dishwasher, Dryer, Oven/Range - Gas, Refrigerator, Washer, Water Conditioner - Owned, Water Heater
Fireplace Y
Appliance Built-In Microwave, Built-In Range, Dishwasher, Dryer, Oven/Range - Gas, Refrigerator, Washer, Water Conditioner - Owned, Water Heater
Heat Source Bottled Gas/Propane, Oil
Laundry Main Floor
Exterior
Exterior Feature Deck(s), Porch(es)
Garage Spaces 1.0
Pool Above Ground
Waterfront N
Water Access N
View Garden/Lawn, Pasture, Scenic Vista, Trees/Woods
Roof Type Asphalt,Shingle
Street Surface Paved
Accessibility None
Porch Deck(s), Porch(es)
Road Frontage Public
Parking Type Off Street
Total Parking Spaces 1
Garage N
Building
Lot Description Front Yard, Irregular, Level, Partly Wooded, Rear Yard, SideYard(s), Sloping, Vegetation Planting
Story 1
Foundation Block, Crawl Space, Slab
Sewer On Site Septic
Water Well
Architectural Style Ranch/Rambler
Level or Stories 1
Additional Building Above Grade, Below Grade
New Construction N
Schools
School District Big Spring
Others
Senior Community No
Tax ID 43-04-0387-019A
Ownership Fee Simple
SqFt Source Assessor
Acceptable Financing Conventional, Cash, FHA, VA
Listing Terms Conventional, Cash, FHA, VA
Financing Conventional,Cash,FHA,VA
Special Listing Condition Standard
Read Less

Bought with Andrea T Keiper • Life Changes Realty Group
GET MORE INFORMATION





