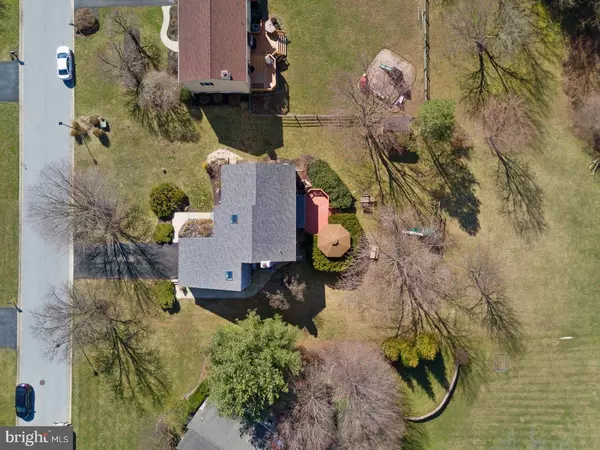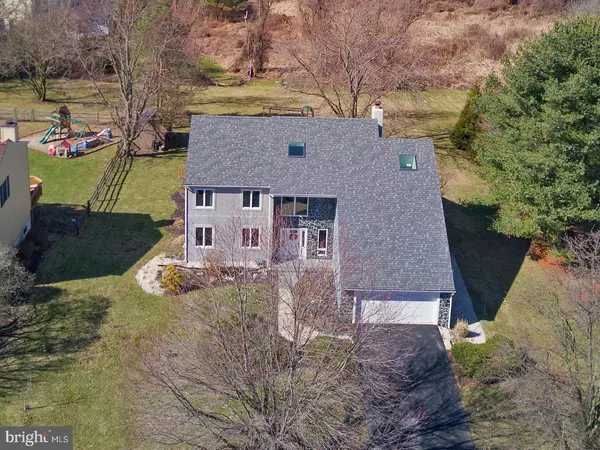For more information regarding the value of a property, please contact us for a free consultation.
20 HARRIS CIR Newark, DE 19711
Want to know what your home might be worth? Contact us for a FREE valuation!

Our team is ready to help you sell your home for the highest possible price ASAP
Key Details
Sold Price $477,500
Property Type Single Family Home
Sub Type Detached
Listing Status Sold
Purchase Type For Sale
Square Footage 3,650 sqft
Price per Sqft $130
Subdivision Yorktowne
MLS Listing ID 1000253028
Sold Date 07/27/18
Style Contemporary
Bedrooms 4
Full Baths 2
Half Baths 1
HOA Fees $8/ann
HOA Y/N Y
Abv Grd Liv Area 3,650
Originating Board TREND
Year Built 1987
Annual Tax Amount $4,184
Tax Year 2017
Lot Size 0.630 Acres
Acres 0.63
Lot Dimensions 105X260
Property Description
This absolutely stunning Contemporary 4 bed 2 1/2 bath home, in the quiet sought-after development of Yorktown, was been meticulously rebuilt in 2013 with a European style in mind. As you enter, the foyer is flanked by a formal sunken Dining Room & an oversized Kitchen. This opens to the Great Room, which is complemented with hardwood flooring which stretches all throughout the home. The vaulted ceilings & fireplace make it THE ideal place to entertain. The open floor plan connects this room to the enormous Eat-In Kitchen measuring over 25ft in length, boasting high end Gaggenau Appliances. These appliances are crafted to a large extent by hand and meet meticulous high quality standards. The easy flow in these two rooms keep your family & friends together, and the house wide surround sound system will always keep it lively! Just past the double glass sliders, the spacious outdoor deck with gazebo only adds to the entertainment quality. This is a perfect setting for grilling, entertaining, and enjoying the breeze. Upstairs features a generous sized Master Suite with walk-in closet, wide open dual faucet, and double head tiled Shower. There is room for a king-sized bed & enough space for Chaise Lounge or vanity, depending on your preference. At the end of the hall are 3 more bedrooms & yet another full bath. The basement is 860 sf of finished space, complete with surround sound. Perfect for a media/game room or even workout area. This space also includes a Dry Bar, and the infrastructure for an additional full bathroom. The unfinished area is Spacious and has a reserved location for you to add egress. Plenty of room for storage. The current propane will be replaced with natural gas, and the home as a whole features 2 Zone HVAC. This is a One of a kind home.
Location
State DE
County New Castle
Area Newark/Glasgow (30905)
Zoning NC21
Rooms
Other Rooms Living Room, Dining Room, Primary Bedroom, Bedroom 2, Bedroom 3, Kitchen, Family Room, Bedroom 1, Other, Attic
Basement Full
Interior
Interior Features Butlers Pantry, Skylight(s), Ceiling Fan(s), Wet/Dry Bar, Breakfast Area
Hot Water Natural Gas
Heating Gas, Forced Air
Cooling Central A/C
Flooring Wood
Fireplaces Number 1
Fireplaces Type Stone
Equipment Cooktop, Oven - Wall, Dishwasher, Refrigerator, Disposal, Built-In Microwave
Fireplace Y
Window Features Energy Efficient,Replacement
Appliance Cooktop, Oven - Wall, Dishwasher, Refrigerator, Disposal, Built-In Microwave
Heat Source Natural Gas
Laundry Basement
Exterior
Exterior Feature Deck(s)
Parking Features Garage Door Opener
Garage Spaces 5.0
Utilities Available Cable TV
Water Access N
Roof Type Shingle
Accessibility None
Porch Deck(s)
Attached Garage 2
Total Parking Spaces 5
Garage Y
Building
Story 2
Sewer Public Sewer
Water Public
Architectural Style Contemporary
Level or Stories 2
Additional Building Above Grade
Structure Type Cathedral Ceilings,9'+ Ceilings
New Construction N
Schools
Elementary Schools North Star
Middle Schools Henry B. Du Pont
High Schools John Dickinson
School District Red Clay Consolidated
Others
Senior Community No
Tax ID 08-017.30-042
Ownership Fee Simple
Acceptable Financing Conventional, VA, FHA 203(b)
Listing Terms Conventional, VA, FHA 203(b)
Financing Conventional,VA,FHA 203(b)
Read Less

Bought with John E Luca • BHHS Fox & Roach - Hockessin
GET MORE INFORMATION





