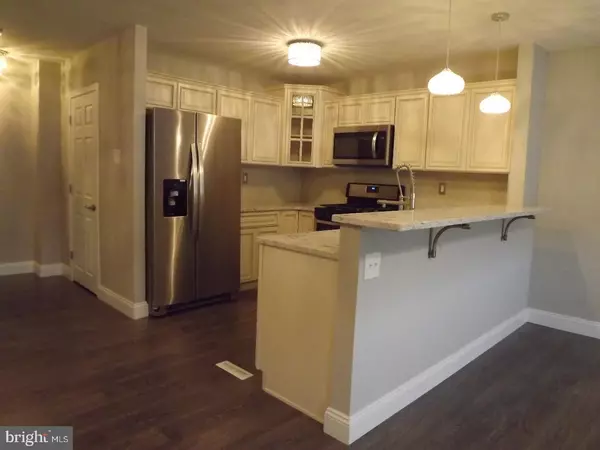For more information regarding the value of a property, please contact us for a free consultation.
3536 KYLE RD Philadelphia, PA 19154
Want to know what your home might be worth? Contact us for a FREE valuation!

Our team is ready to help you sell your home for the highest possible price ASAP
Key Details
Sold Price $225,000
Property Type Townhouse
Sub Type Interior Row/Townhouse
Listing Status Sold
Purchase Type For Sale
Square Footage 850 sqft
Price per Sqft $264
Subdivision Pennswood Park
MLS Listing ID 1001869786
Sold Date 07/27/18
Style Ranch/Rambler
Bedrooms 3
Full Baths 2
Half Baths 1
HOA Y/N N
Abv Grd Liv Area 850
Originating Board TREND
Year Built 1970
Annual Tax Amount $2,352
Tax Year 2018
Lot Size 1,793 Sqft
Acres 0.04
Lot Dimensions 20X90
Property Description
Honey STOP the car!! Completely rehabbed 3 bedroom ranch home. Entering through the foyer you are greeted by an open floor plan with gorgeous high end cabinetry, quartz counter tops, breakfast bar top, high end faucet and sink, premium accent lighting, stainless steel package with 5-burner stove refrigerator included. Living room and dining area, two nicely bedrooms and a beautifully remodeled full hall bathroom completes this level. The basement is fabulously finished offering large rec room with powder room. Bonus room. Third bedroom with full private bathroom (possible in-law suite). Laundry and heater rooms and private entry door (great for in-law suite). This home is truly spectacular with extras and upgrades throughout. Some include new Heater and AC HVAC system, all replacement windows, all new flooring throughout, new hot water heater, new 100 amp electric service. And must must more! Hurry while rate are still low!!
Location
State PA
County Philadelphia
Area 19154 (19154)
Zoning RSA4
Rooms
Other Rooms Living Room, Dining Room, Primary Bedroom, Bedroom 2, Kitchen, Family Room, Bedroom 1, Attic
Basement Full, Fully Finished
Interior
Interior Features Ceiling Fan(s), Dining Area
Hot Water Natural Gas
Heating Gas, Forced Air
Cooling Central A/C
Fireplace N
Window Features Replacement
Heat Source Natural Gas
Laundry Basement
Exterior
Garage Spaces 1.0
Water Access N
Roof Type Flat
Accessibility None
Total Parking Spaces 1
Garage N
Building
Story 1
Sewer Public Sewer
Water Public
Architectural Style Ranch/Rambler
Level or Stories 1
Additional Building Above Grade
New Construction N
Schools
School District The School District Of Philadelphia
Others
Senior Community No
Tax ID 662352400
Ownership Fee Simple
Acceptable Financing Conventional, VA, FHA 203(b)
Listing Terms Conventional, VA, FHA 203(b)
Financing Conventional,VA,FHA 203(b)
Read Less

Bought with Jasmine Benabe • Better Homes Realty Team*
GET MORE INFORMATION





