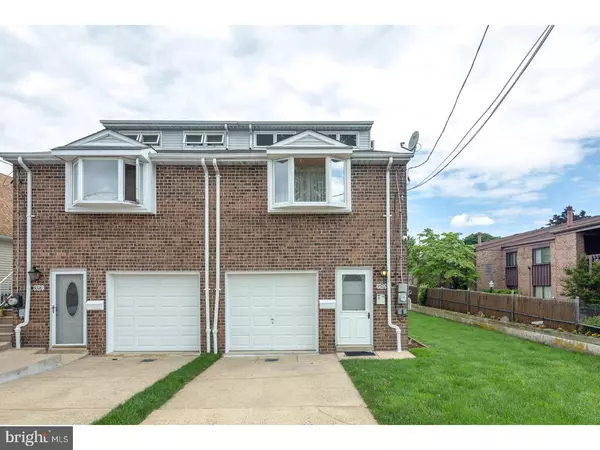For more information regarding the value of a property, please contact us for a free consultation.
9322 MELROSE ST Philadelphia, PA 19114
Want to know what your home might be worth? Contact us for a FREE valuation!

Our team is ready to help you sell your home for the highest possible price ASAP
Key Details
Sold Price $245,000
Property Type Single Family Home
Sub Type Twin/Semi-Detached
Listing Status Sold
Purchase Type For Sale
Square Footage 1,440 sqft
Price per Sqft $170
Subdivision Torresdale
MLS Listing ID 1001880032
Sold Date 07/27/18
Style Contemporary
Bedrooms 3
Full Baths 2
Half Baths 1
HOA Y/N N
Abv Grd Liv Area 1,440
Originating Board TREND
Year Built 1988
Annual Tax Amount $2,906
Tax Year 2018
Lot Size 2,895 Sqft
Acres 0.07
Lot Dimensions 29 X 100
Property Description
Come See This Unique and Beautiful Three Bedroom, Two and Half Bath Twin Located In Olde Torresdale. Living Room, Dining Area, Modern Upgraded Kitchen With Solid Cherry Cabinets, Stainless Steel Gas Range, Microwave And A Brand New Stainless Steel Dishwasher And Granite Countertops Too. Modern Hall Bath, Then The First Bedroom and Down The Hall Is An Expanded Master Bedroom With A Huge Walk-In Closet. Upper Level Has The 3rd Bedroom With A Full Bath...Could Be A Private Get Away. The Lower Level Features The Laundry Area, A Family Room With A Brick Fireplace, Powder Room, French Doors To An Expanded Sun Room With Lots Of Natural Sunlight Which Leads Out To The Nicely Manicured Yard. New Garage Door Just Installed. This Home Features Beautiful Hardwood Floors, Bay Window In The Living Room, Freshly Painted And Waiting For You !! Conveniently Located To I-95 Or The Torresdale Train Station For An Easy Commute To Center City. And Don't Forget To Stop By The Well Known Three Monkeys Restaurant Across From The Train Station Or Just Around The Corner...Enjoy The Sunsets At Maggie's Waterfront Cafe. This Home Is In "MOVE-IN" Condition. PLEASE NOTE: THIS PROPERTY IS VIRTUALLY STAGED.
Location
State PA
County Philadelphia
Area 19114 (19114)
Zoning RSA3
Rooms
Other Rooms Living Room, Dining Room, Primary Bedroom, Bedroom 2, Kitchen, Family Room, Bedroom 1
Basement Full, Outside Entrance, Fully Finished
Interior
Interior Features Ceiling Fan(s)
Hot Water Natural Gas
Heating Gas, Forced Air
Cooling Central A/C
Flooring Wood, Fully Carpeted
Fireplaces Number 1
Fireplaces Type Stone
Equipment Built-In Range, Dishwasher, Disposal, Built-In Microwave
Fireplace Y
Appliance Built-In Range, Dishwasher, Disposal, Built-In Microwave
Heat Source Natural Gas
Laundry Lower Floor
Exterior
Garage Spaces 1.0
Water Access N
Roof Type Shingle
Accessibility None
Attached Garage 1
Total Parking Spaces 1
Garage Y
Building
Lot Description Rear Yard, SideYard(s)
Story 2
Sewer Public Sewer
Water Public
Architectural Style Contemporary
Level or Stories 2
Additional Building Above Grade
New Construction N
Schools
School District The School District Of Philadelphia
Others
Senior Community No
Tax ID 652415210
Ownership Fee Simple
Acceptable Financing Conventional, VA, FHA 203(b)
Listing Terms Conventional, VA, FHA 203(b)
Financing Conventional,VA,FHA 203(b)
Read Less

Bought with Robert Lambert • Coldwell Banker Hearthside
GET MORE INFORMATION





