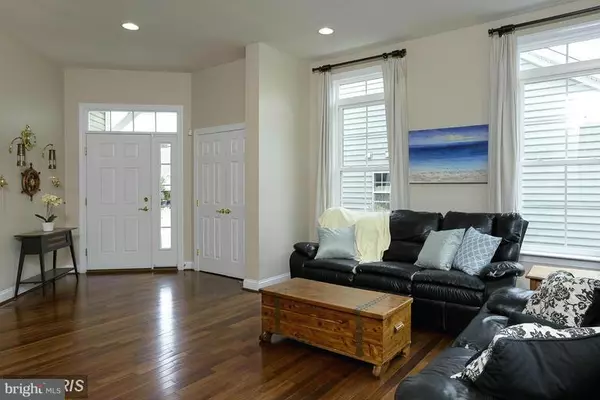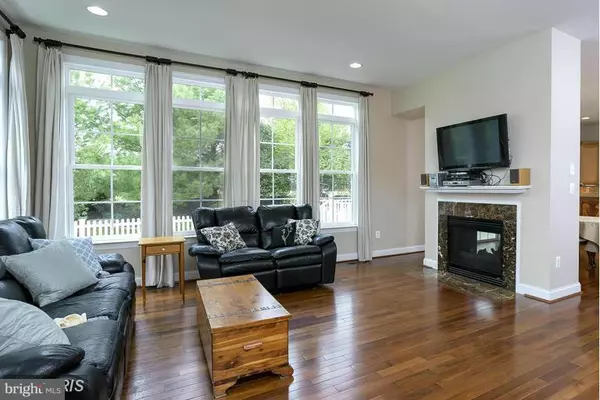For more information regarding the value of a property, please contact us for a free consultation.
111 SANDERLING CT Glen Burnie, MD 21060
Want to know what your home might be worth? Contact us for a FREE valuation!

Our team is ready to help you sell your home for the highest possible price ASAP
Key Details
Sold Price $428,000
Property Type Single Family Home
Sub Type Detached
Listing Status Sold
Purchase Type For Sale
Square Footage 2,695 sqft
Price per Sqft $158
Subdivision Osprey Landing
MLS Listing ID 1000132589
Sold Date 07/26/18
Style Colonial
Bedrooms 4
Full Baths 2
Half Baths 2
HOA Fees $250/mo
HOA Y/N Y
Abv Grd Liv Area 2,695
Originating Board MRIS
Year Built 2006
Annual Tax Amount $4,197
Tax Year 2016
Lot Size 8,152 Sqft
Acres 0.19
Property Description
REDUCED, BELOW MARKET VALUE! Former Builder model The Tilghman w/over 100K in upgrades. 4 bedroom, 2 full 2 half baths. Main level owners suite w/tray ceiling, spacious bedrooms, eucalyptus hardwood floors, 10' ceilings, 2 sided gas fireplace in LR/DR, gourmet kitchen, granite, center island, large deck, fenced back yard. GATED Water Privileged 55+ Community with lawn care & snow removal.
Location
State MD
County Anne Arundel
Rooms
Other Rooms Living Room, Dining Room, Primary Bedroom, Bedroom 2, Bedroom 3, Bedroom 4, Kitchen, Game Room, Family Room, Foyer, Laundry
Basement Connecting Stairway, Sump Pump, Fully Finished, Heated, Improved, Full
Main Level Bedrooms 1
Interior
Interior Features Kitchen - Gourmet, Combination Kitchen/Dining, Kitchen - Island, Entry Level Bedroom, Upgraded Countertops, Crown Moldings, Window Treatments, Primary Bath(s), Wood Floors, Recessed Lighting
Hot Water Natural Gas
Heating Forced Air
Cooling Central A/C
Fireplaces Number 1
Fireplaces Type Fireplace - Glass Doors, Screen
Equipment Cooktop, Dishwasher, Disposal, Dryer, Exhaust Fan, Icemaker, Microwave, Oven - Self Cleaning, Oven - Wall, Refrigerator, Washer, Water Heater, ENERGY STAR Refrigerator, ENERGY STAR Dishwasher, ENERGY STAR Freezer
Fireplace Y
Window Features ENERGY STAR Qualified,Double Pane,Screens
Appliance Cooktop, Dishwasher, Disposal, Dryer, Exhaust Fan, Icemaker, Microwave, Oven - Self Cleaning, Oven - Wall, Refrigerator, Washer, Water Heater, ENERGY STAR Refrigerator, ENERGY STAR Dishwasher, ENERGY STAR Freezer
Heat Source Natural Gas
Exterior
Exterior Feature Deck(s)
Garage Spaces 2.0
Fence Rear
Community Features Adult Living Community, Pets - Allowed
Amenities Available Club House, Exercise Room, Gated Community, Jog/Walk Path, Meeting Room, Party Room, Picnic Area, Pier/Dock, Security
Waterfront Description None
Water Access Y
Water Access Desc Canoe/Kayak,Fishing Allowed,Private Access
Roof Type Asphalt
Accessibility Other
Porch Deck(s)
Attached Garage 2
Total Parking Spaces 2
Garage Y
Private Pool N
Building
Lot Description Cul-de-sac, Landscaping, No Thru Street
Story 3+
Sewer Public Sewer
Water Public
Architectural Style Colonial
Level or Stories 3+
Additional Building Above Grade
Structure Type 9'+ Ceilings,Tray Ceilings
New Construction N
Schools
School District Anne Arundel County Public Schools
Others
HOA Fee Include Lawn Maintenance,Pier/Dock Maintenance,Snow Removal,Security Gate
Senior Community Yes
Age Restriction 55
Tax ID 020362390220649
Ownership Fee Simple
Security Features Security Gate,Security System,Carbon Monoxide Detector(s),Smoke Detector
Special Listing Condition Standard
Read Less

Bought with Miesha L Suber • Long & Foster Real Estate, Inc.
GET MORE INFORMATION





