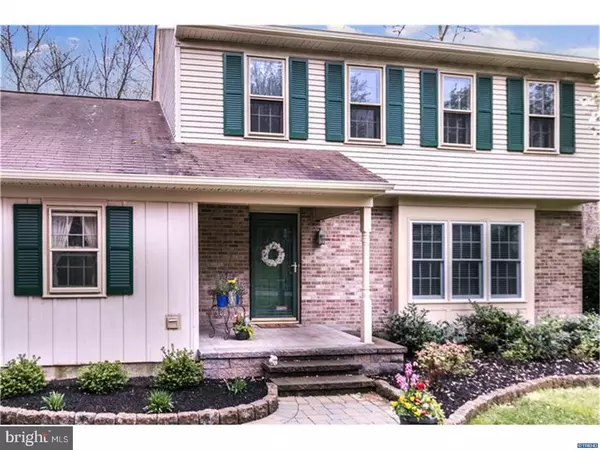For more information regarding the value of a property, please contact us for a free consultation.
14 QUAIL HOLLOW DR Hockessin, DE 19707
Want to know what your home might be worth? Contact us for a FREE valuation!

Our team is ready to help you sell your home for the highest possible price ASAP
Key Details
Sold Price $350,000
Property Type Single Family Home
Sub Type Detached
Listing Status Sold
Purchase Type For Sale
Subdivision Mendenhall Village
MLS Listing ID 1000460602
Sold Date 07/26/18
Style Colonial
Bedrooms 3
Full Baths 2
Half Baths 1
HOA Fees $24/ann
HOA Y/N Y
Originating Board TREND
Year Built 1979
Annual Tax Amount $2,936
Tax Year 2017
Lot Size 9,583 Sqft
Acres 0.22
Lot Dimensions 87 X 115
Property Description
This lovely renovated colonial sits on a private lot in one of the area"s most popular communities of Mendenhall Village! This 3 bedroom + loft, 2.5 bath home is loaded with updates for the new owners to enjoy! A foyer entry with tile flooring flows into a spacious living room with gleaming hardwood floors and large windows creating an abundance of natural light. The adjacent, beautifully updated and expanded gourmet kitchen boasts neutral cabinetry, granite countertops, subway tile backsplash, center island, stainless steel appliances, tile flooring, and recessed lighting. Plenty of space and storage for the cook to enjoy! Just a step away, in the nicely sized family room, you will find a dual tap kegerator station that is perfect for entertaining! The family room also features tons of natural light, vaulted ceiling, a floor to ceiling brick fireplace and french doors to the back deck with views of a private wooded lot. A nicely sized laundry room with lots of storage, a mud sink, and an updated powder room are located just off the family room. The upper level includes a master bedroom complemented by a beautifully updated master bath. Enjoy a granite topped vanity, tile flooring, and tile shower with glass doors. Two additional bedrooms, a generous loft overlooking the family room, and an updated hall bath complete this level. The lower level has a partially finished walkout basement leading to the fully fenced private rear yard. Added bonuses and upgrades include: Brand New Deck and Porch 05/2018, New kitchen 2015, all new baths 2014, new windows main level, new carpet throughout, freshly painted, new garage doors 2018, heat pump & AC 2009, hot water tank 2013, new gutters, and freshly mulched. The school feeder pattern includes the new William Cooke Elementary in Red Clay School District.
Location
State DE
County New Castle
Area Hockssn/Greenvl/Centrvl (30902)
Zoning RES
Rooms
Other Rooms Living Room, Primary Bedroom, Bedroom 2, Kitchen, Family Room, Bedroom 1, Laundry, Other, Attic
Basement Partial
Interior
Interior Features Primary Bath(s), Kitchen - Island, Butlers Pantry, Ceiling Fan(s), Kitchen - Eat-In
Hot Water Electric
Heating Heat Pump - Electric BackUp, Forced Air
Cooling Central A/C
Flooring Wood, Fully Carpeted, Vinyl, Tile/Brick
Fireplaces Number 1
Fireplaces Type Brick
Equipment Built-In Range, Dishwasher, Disposal
Fireplace Y
Appliance Built-In Range, Dishwasher, Disposal
Laundry Main Floor
Exterior
Exterior Feature Deck(s), Porch(es)
Garage Spaces 2.0
Fence Other
Water Access N
Roof Type Pitched
Accessibility None
Porch Deck(s), Porch(es)
Attached Garage 2
Total Parking Spaces 2
Garage Y
Building
Lot Description Sloping, Trees/Wooded, Front Yard, Rear Yard, SideYard(s)
Story 2
Sewer Public Sewer
Water Public
Architectural Style Colonial
Level or Stories 2
Structure Type Cathedral Ceilings
New Construction N
Schools
School District Red Clay Consolidated
Others
HOA Fee Include Common Area Maintenance,Snow Removal
Senior Community No
Tax ID 0802420081
Ownership Fee Simple
Security Features Security System
Acceptable Financing Conventional
Listing Terms Conventional
Financing Conventional
Read Less

Bought with Cathleen Wilder • Long & Foster Real Estate, Inc.
GET MORE INFORMATION





