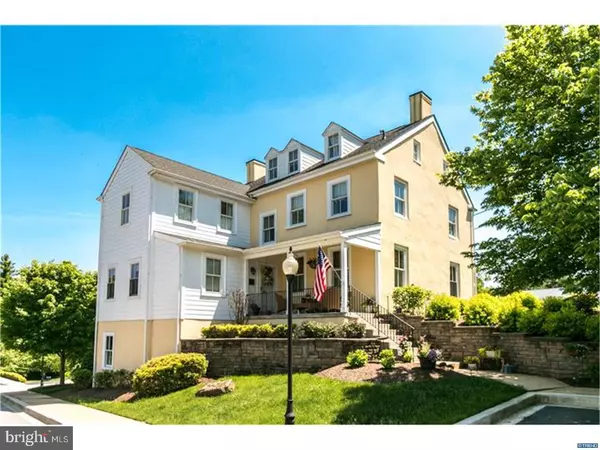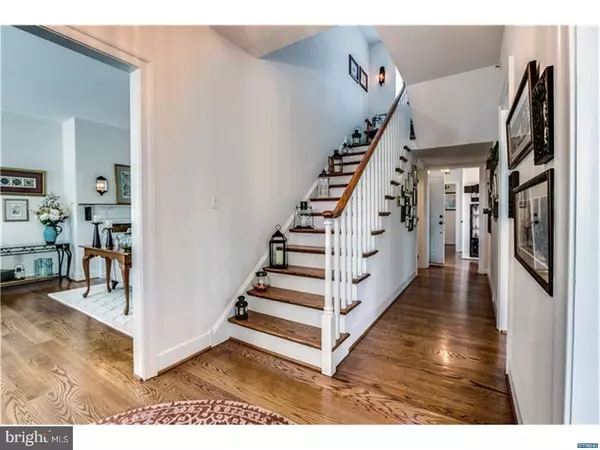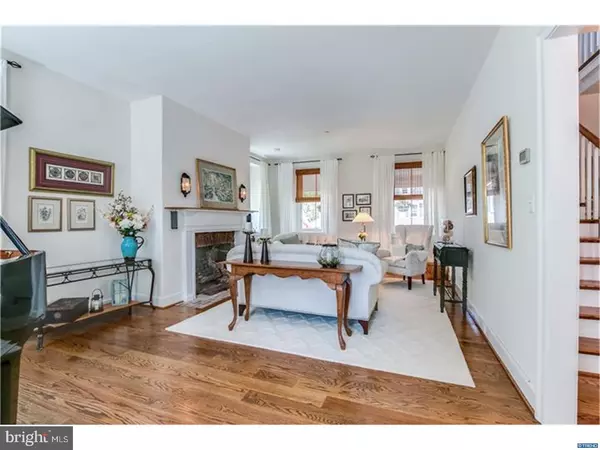For more information regarding the value of a property, please contact us for a free consultation.
210 PHILLIPS MILL LN Newark, DE 19711
Want to know what your home might be worth? Contact us for a FREE valuation!

Our team is ready to help you sell your home for the highest possible price ASAP
Key Details
Sold Price $595,000
Property Type Single Family Home
Sub Type Detached
Listing Status Sold
Purchase Type For Sale
Square Footage 3,900 sqft
Price per Sqft $152
Subdivision Phillips Mill
MLS Listing ID 1001728348
Sold Date 07/20/18
Style Farmhouse/National Folk
Bedrooms 4
Full Baths 3
Half Baths 1
HOA Fees $372/qua
HOA Y/N N
Abv Grd Liv Area 3,900
Originating Board TREND
Year Built 1750
Annual Tax Amount $4,242
Tax Year 2017
Lot Dimensions 0 X 0
Property Description
The Thomas Phillips House in The Historic Village of Phillips Mill is a best of all worlds, meticulously refurbished historic (1750) home. Completed in 2007, this remarkable home sits as one of the"55+ exempt" single family homes within the intimate, low maintenance, condo community of the Historic Village of Phillips Mill. This stately home sits atop a knoll overlooking the village and the award winning landscaping. Inside, marvel at the plank-laid oak floors and the weight of solid wooden doors and solid bronze hardware. The grand living room dominates an entire side and boasts the first of four original fireplaces and six oversized windows. The formal dining room features its own fireplace and an entrance to the spectacular gourmet kitchen. The kitchen boasts custom cabinetry a dining peninsula, granite counter tops, and high-end stainless steel appliances. The kitchen spills out into a large, brightly lit morning room. Parlor, casual dining, or family space; it"s your choice to define this wonderful gathering space to fit your family"s needs. The morning room opens to the entrance hall and a secluded large powder room. The second level features a stunning four-piece guest bath with oversized vanity, and linen closet. A fireplace greets you as you enter the guest room with large windows and walk-in closet. In the massive laundry you will appreciate the long counter top with sink, large windows, spacious cabinets, and a brick tile floor with floor drain. Another fireplace is featured in the owner"s bedroom. A king sized bed and a full compliment of furniture fit comfortably in the space who"s large windows provide plenty of natural light and lead to a comfortable dressing space with a large walk-in closets and linen closet. The fabulous owner"s bath includes a large private water closet with pedestal sink, a massive tiled shower room with rain and body heads, and hand-held wand. The upper bedroom level features a three piece full bath with vanity and large linen closet and sits between two quaint bedrooms highlighted by dormer spaces, generously deep closets and stand-up attic access. Back down in the entrance hall, a staircase leads to the amazing lower level that includes a comfortable family room that is pre-wired for a home theater, large gathering space, a private home office, and access to the back patio and the finished garage/entertaining space. Conveniently located near Univ of DE, White Clay Creek State Park and major access routes.
Location
State DE
County New Castle
Area Newark/Glasgow (30905)
Zoning 18RD
Rooms
Other Rooms Living Room, Dining Room, Primary Bedroom, Bedroom 2, Bedroom 3, Kitchen, Family Room, Bedroom 1, Laundry, Other, Attic
Basement Full, Outside Entrance, Fully Finished
Interior
Interior Features Primary Bath(s), Butlers Pantry, Ceiling Fan(s), WhirlPool/HotTub, Breakfast Area
Hot Water Natural Gas
Heating Gas, Forced Air
Cooling Central A/C
Flooring Wood, Tile/Brick
Equipment Oven - Self Cleaning, Dishwasher, Refrigerator, Disposal, Built-In Microwave
Fireplace N
Appliance Oven - Self Cleaning, Dishwasher, Refrigerator, Disposal, Built-In Microwave
Heat Source Natural Gas
Laundry Upper Floor
Exterior
Exterior Feature Patio(s), Porch(es)
Parking Features Inside Access, Garage Door Opener
Garage Spaces 2.0
Utilities Available Cable TV
Water Access N
Roof Type Shingle
Accessibility None
Porch Patio(s), Porch(es)
Attached Garage 2
Total Parking Spaces 2
Garage Y
Building
Lot Description Open
Story 2
Foundation Stone
Sewer Public Sewer
Water Public
Architectural Style Farmhouse/National Folk
Level or Stories 2
Additional Building Above Grade
Structure Type 9'+ Ceilings
New Construction N
Schools
School District Christina
Others
HOA Fee Include Common Area Maintenance,Ext Bldg Maint,Lawn Maintenance,Snow Removal,Trash
Senior Community No
Tax ID 1800600254C0210
Ownership Condominium
Security Features Security System
Acceptable Financing Conventional, VA, FHA 203(b)
Listing Terms Conventional, VA, FHA 203(b)
Financing Conventional,VA,FHA 203(b)
Read Less

Bought with Carl W Frampton • RE/MAX Associates-Wilmington
GET MORE INFORMATION





