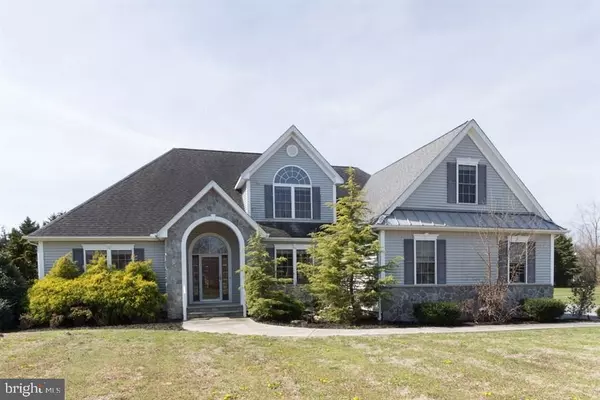For more information regarding the value of a property, please contact us for a free consultation.
4 PARKER DR Millsboro, DE 19966
Want to know what your home might be worth? Contact us for a FREE valuation!

Our team is ready to help you sell your home for the highest possible price ASAP
Key Details
Sold Price $350,000
Property Type Single Family Home
Sub Type Detached
Listing Status Sold
Purchase Type For Sale
Square Footage 2,727 sqft
Price per Sqft $128
Subdivision Parkers Pointe
MLS Listing ID 1001572550
Sold Date 07/23/18
Style Contemporary
Bedrooms 4
Full Baths 3
HOA Y/N N
Abv Grd Liv Area 2,727
Originating Board SCAOR
Year Built 2005
Lot Size 0.740 Acres
Acres 0.74
Property Description
GORGEOUS contemporary style home located in the desirable community, Parker's Pointe. Home has been freshly painted and has had new carpet installed! This home is practically glowing from all the beautiful natural light that gently shines in all the right places. The kitchen is fit for the gourmet chef with plenty of counter space, stainless steel appliances and granite countertops. Spacious bedrooms, bathrooms and closets make this home perfect for storage and larger families. Cathedral ceilings, hardwood floors, a rear deck, large rear yard, first floor master bedroom and additional downstairs bedroom, a bonus room... you must see this home to believe how beautiful and amazing it truly is! This is a Fannie Mae HomePath Property.
Location
State DE
County Sussex
Area Dagsboro Hundred (31005)
Zoning AGRICULTURAL/RESIDENTIAL
Rooms
Main Level Bedrooms 1
Interior
Interior Features Attic, Kitchen - Eat-In, Ceiling Fan(s)
Heating Forced Air, Gas, Propane
Cooling Central A/C
Flooring Carpet, Hardwood, Tile/Brick
Fireplaces Number 1
Fireplaces Type Gas/Propane
Equipment Washer/Dryer Hookups Only
Furnishings No
Fireplace Y
Appliance Washer/Dryer Hookups Only
Heat Source Bottled Gas/Propane
Laundry Hookup, Main Floor
Exterior
Exterior Feature Deck(s)
Parking Features Garage - Side Entry
Garage Spaces 2.0
Water Access N
Roof Type Architectural Shingle
Accessibility 2+ Access Exits
Porch Deck(s)
Attached Garage 2
Total Parking Spaces 2
Garage Y
Building
Lot Description Cleared
Story 2
Foundation Block, Crawl Space
Sewer Gravity Sept Fld
Water Well
Architectural Style Contemporary
Level or Stories 2
Additional Building Above Grade
New Construction N
Schools
School District Indian River
Others
Senior Community No
Tax ID 133-20.00-190.00
Ownership Fee Simple
SqFt Source Estimated
Acceptable Financing Cash, Conventional, FHA
Listing Terms Cash, Conventional, FHA
Financing Cash,Conventional,FHA
Special Listing Condition REO (Real Estate Owned)
Read Less

Bought with Gwendolyn Ballen • Long & Foster Real Estate, Inc.
GET MORE INFORMATION





