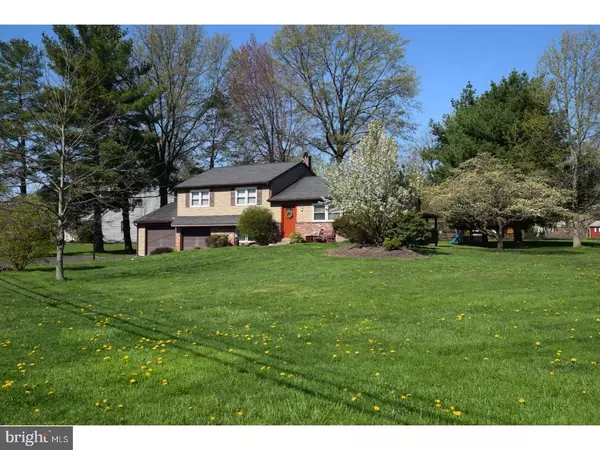For more information regarding the value of a property, please contact us for a free consultation.
728 WINSTON ST Hatfield, PA 19440
Want to know what your home might be worth? Contact us for a FREE valuation!

Our team is ready to help you sell your home for the highest possible price ASAP
Key Details
Sold Price $280,000
Property Type Single Family Home
Sub Type Detached
Listing Status Sold
Purchase Type For Sale
Square Footage 1,638 sqft
Price per Sqft $170
Subdivision None Available
MLS Listing ID 1000481396
Sold Date 07/20/18
Style Traditional,Split Level
Bedrooms 3
Full Baths 1
Half Baths 1
HOA Y/N N
Abv Grd Liv Area 1,638
Originating Board TREND
Year Built 1969
Annual Tax Amount $4,524
Tax Year 2018
Lot Size 0.652 Acres
Acres 0.65
Lot Dimensions 188
Property Description
Welcome to this Bright and Sunny Home in popular Hatfield Township and much desired North Penn School District. Well-maintained, neat and clean home with a flexible floor plan. Family room currently used as 4th bedroom. Main bedroom has convenience of built-in furniture. 2 car Garage with additional storage. Ideal corner lot possesses both large front and rear yards. Super covered Stone Patio perfect for summer entertaining. Enjoy fun in the sun on the wonderful custom swing set. You will have a smile on your face upon entering this lovely home. Close to schools, shopping, restaurants and major roadways. Make it your own!
Location
State PA
County Montgomery
Area Hatfield Twp (10635)
Zoning RA1
Rooms
Other Rooms Living Room, Dining Room, Primary Bedroom, Bedroom 2, Kitchen, Family Room, Bedroom 1, Laundry, Attic
Interior
Interior Features Ceiling Fan(s), Kitchen - Eat-In
Hot Water Natural Gas
Heating Gas, Forced Air, Baseboard
Cooling Central A/C
Flooring Wood, Fully Carpeted, Vinyl
Equipment Dishwasher
Fireplace N
Appliance Dishwasher
Heat Source Natural Gas
Laundry Lower Floor
Exterior
Exterior Feature Patio(s)
Garage Spaces 5.0
Utilities Available Cable TV
Waterfront N
Water Access N
Accessibility None
Porch Patio(s)
Parking Type Attached Garage
Attached Garage 2
Total Parking Spaces 5
Garage Y
Building
Lot Description Corner
Story Other
Sewer Public Sewer
Water Public
Architectural Style Traditional, Split Level
Level or Stories Other
Additional Building Above Grade
New Construction N
Schools
School District North Penn
Others
Senior Community No
Tax ID 35-00-11587-114
Ownership Fee Simple
Acceptable Financing Conventional, VA, FHA 203(b)
Listing Terms Conventional, VA, FHA 203(b)
Financing Conventional,VA,FHA 203(b)
Read Less

Bought with Andrew C Moyer • RE/MAX 440 - Perkasie
GET MORE INFORMATION





