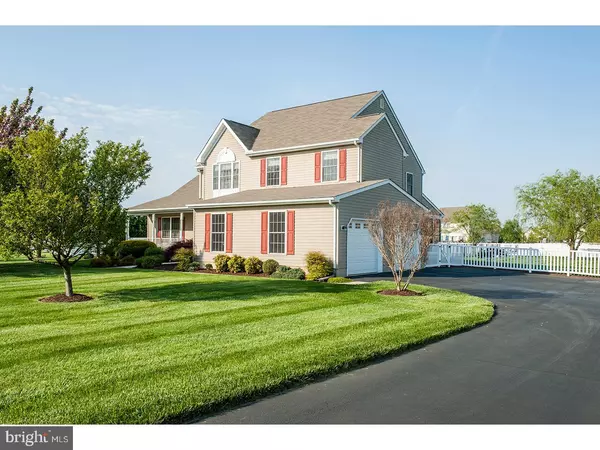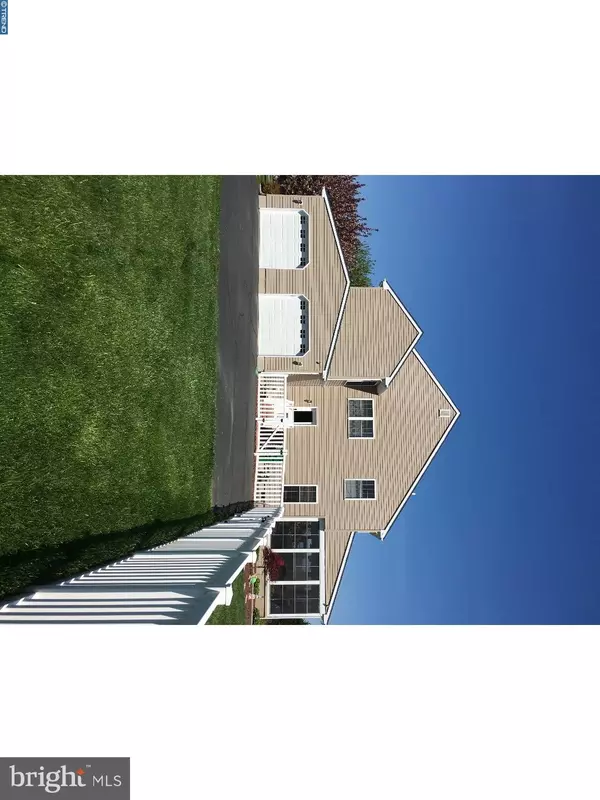For more information regarding the value of a property, please contact us for a free consultation.
55 WILDFLOWER CT W Magnolia, DE 19962
Want to know what your home might be worth? Contact us for a FREE valuation!

Our team is ready to help you sell your home for the highest possible price ASAP
Key Details
Sold Price $332,500
Property Type Single Family Home
Sub Type Detached
Listing Status Sold
Purchase Type For Sale
Square Footage 2,677 sqft
Price per Sqft $124
Subdivision Magnolia Meadows
MLS Listing ID 1001764040
Sold Date 07/19/18
Style Traditional
Bedrooms 4
Full Baths 3
HOA Y/N N
Abv Grd Liv Area 2,677
Originating Board TREND
Year Built 1999
Annual Tax Amount $1,597
Tax Year 2017
Lot Size 1.100 Acres
Acres 1.1
Lot Dimensions 1
Property Description
R-10450 Welcome home to this livable property offering great indoor space and spectacular outdoor recreational space. Remodeled kitchen in 2012 with granite counters, new cabinetry, tile backsplash, and congoleum dura-ceramic floor opens into FR for ease of care and gathering. 3 season sunroom with vinyl panels opens to brick paver patio yard with 20x40 salt water inground pool separately fenced from completely fenced in rear yard with 10x16 storage shed having electricity, and play ground equipment. Mud/laundry room generous in size allows for a side entry into home. First floor boasts office, formal yet open living room and dining room plus full bath. Turned staircase leads to 4 bedrooms. Owners with 2 walk-in closets and full bath with larger shower. Full poured unfinished basement with extra height is yours to finished in future. Oversized 2 car garage supplies extra storage. Home has dual zone heat and air, tankless water heater, and a house generator. All of this on a well manicured 1ac lot makes this the home for you.
Location
State DE
County Kent
Area Caesar Rodney (30803)
Zoning AC
Direction West
Rooms
Other Rooms Living Room, Dining Room, Primary Bedroom, Bedroom 2, Bedroom 3, Kitchen, Family Room, Bedroom 1, Laundry, Other, Attic
Basement Full, Unfinished
Interior
Interior Features Primary Bath(s), Kitchen - Island, Butlers Pantry, Ceiling Fan(s), Attic/House Fan, Water Treat System, Stall Shower, Kitchen - Eat-In
Hot Water Natural Gas
Heating Gas, Forced Air
Cooling Central A/C
Flooring Fully Carpeted, Tile/Brick
Equipment Built-In Range, Oven - Self Cleaning, Dishwasher, Refrigerator
Fireplace N
Appliance Built-In Range, Oven - Self Cleaning, Dishwasher, Refrigerator
Heat Source Natural Gas
Laundry Main Floor
Exterior
Parking Features Garage Door Opener
Garage Spaces 5.0
Fence Other
Pool In Ground
Utilities Available Cable TV
Water Access N
Roof Type Shingle
Accessibility None
Attached Garage 2
Total Parking Spaces 5
Garage Y
Building
Lot Description Level
Story 2
Foundation Concrete Perimeter
Sewer On Site Septic
Water Well
Architectural Style Traditional
Level or Stories 2
Additional Building Above Grade
Structure Type 9'+ Ceilings
New Construction N
Schools
Elementary Schools W.B. Simpson
School District Caesar Rodney
Others
Senior Community No
Tax ID SM-00-12100-02-3800-000
Ownership Fee Simple
Security Features Security System
Acceptable Financing Conventional, VA, FHA 203(b)
Listing Terms Conventional, VA, FHA 203(b)
Financing Conventional,VA,FHA 203(b)
Read Less

Bought with Kimberly Lynn Haggard • Keller Williams Realty Central-Delaware
GET MORE INFORMATION





