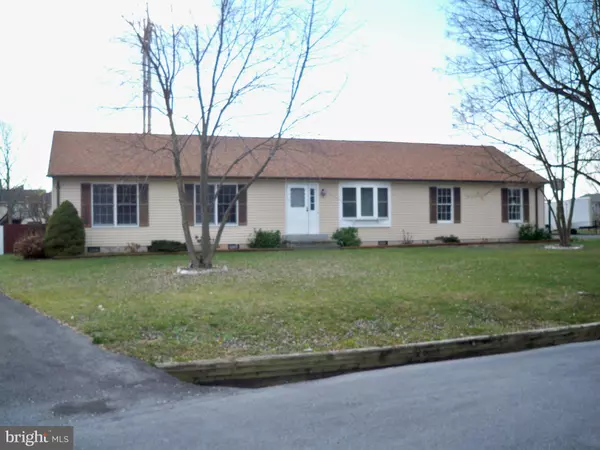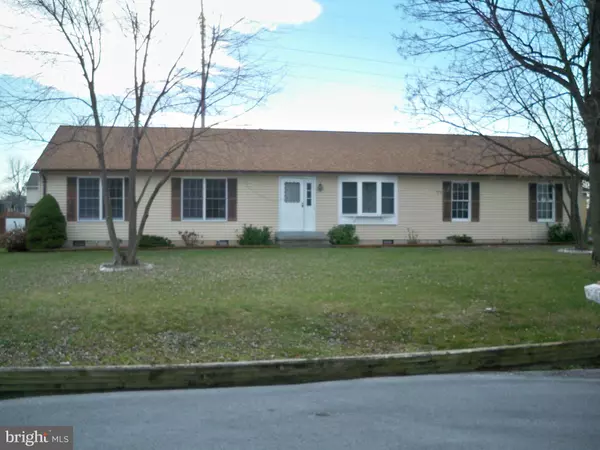For more information regarding the value of a property, please contact us for a free consultation.
104 GENEVA PL Winchester, VA 22603
Want to know what your home might be worth? Contact us for a FREE valuation!

Our team is ready to help you sell your home for the highest possible price ASAP
Key Details
Sold Price $202,000
Property Type Single Family Home
Sub Type Detached
Listing Status Sold
Purchase Type For Sale
Square Footage 1,232 sqft
Price per Sqft $163
Subdivision Regency Heights
MLS Listing ID 1001326197
Sold Date 04/11/16
Style Ranch/Rambler
Bedrooms 3
Full Baths 2
HOA Fees $5/ann
HOA Y/N Y
Abv Grd Liv Area 1,232
Originating Board MRIS
Year Built 1988
Annual Tax Amount $882
Tax Year 2015
Lot Size 0.275 Acres
Acres 0.28
Property Description
Really nice Rancher, one level living on quiet cul de sac, 3 Bedrooms, 2 baths, new carpet, roof, heat pumps and gas furnace. Updating has been done and home is in excellent condition. Home features a large two car garage 28 X 24 plus a storage shed 16 X 20 with electric. Deck on the back and a fenced in yard. Great location close to shopping and Rt. 7 East for easy commute to Rt. 7 East.
Location
State VA
County Frederick
Zoning RP
Rooms
Other Rooms Living Room, Primary Bedroom, Bedroom 2, Kitchen, Bedroom 1
Main Level Bedrooms 3
Interior
Interior Features Combination Kitchen/Dining, Floor Plan - Traditional
Hot Water Electric
Heating Heat Pump(s), Forced Air
Cooling Ceiling Fan(s), Central A/C
Equipment Stove, Refrigerator
Fireplace N
Appliance Stove, Refrigerator
Heat Source Bottled Gas/Propane
Exterior
Exterior Feature Deck(s)
Garage Spaces 2.0
Fence Rear
Water Access N
Roof Type Asphalt
Accessibility None
Porch Deck(s)
Attached Garage 2
Total Parking Spaces 2
Garage Y
Private Pool N
Building
Lot Description Cul-de-sac, Landscaping, Backs - Open Common Area
Story 1
Foundation Block
Sewer Public Sewer
Water Public
Architectural Style Ranch/Rambler
Level or Stories 1
Additional Building Above Grade, Shed Shop
New Construction N
Others
Senior Community No
Tax ID 29339
Ownership Fee Simple
Special Listing Condition Standard
Read Less

Bought with Jania Robin Short • Keller Williams Realty
GET MORE INFORMATION





