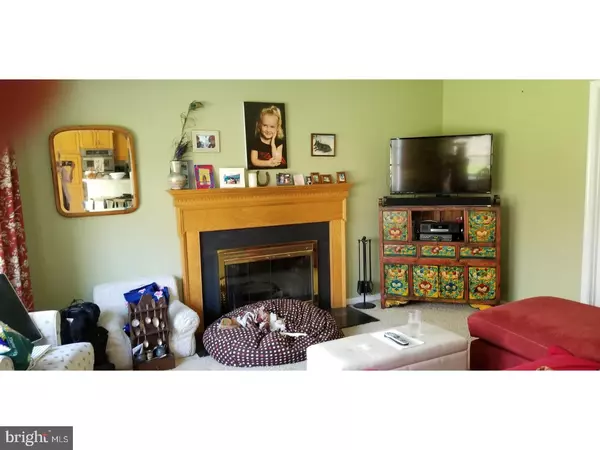For more information regarding the value of a property, please contact us for a free consultation.
62 ARNEYTOWN HORNERSTOWN RD Cream Ridge, NJ 08514
Want to know what your home might be worth? Contact us for a FREE valuation!

Our team is ready to help you sell your home for the highest possible price ASAP
Key Details
Sold Price $540,000
Property Type Single Family Home
Sub Type Detached
Listing Status Sold
Purchase Type For Sale
Square Footage 2,592 sqft
Price per Sqft $208
MLS Listing ID 1000456874
Sold Date 07/13/18
Style Colonial
Bedrooms 4
Full Baths 3
HOA Y/N N
Abv Grd Liv Area 2,592
Originating Board TREND
Year Built 1989
Annual Tax Amount $10,394
Tax Year 2017
Lot Size 6.750 Acres
Acres 6.75
Lot Dimensions 6.75 ACRES
Property Description
Truly a rare find, this custom home is perfectly set on a 6.75 acre lot which borders a creek and has fenced pasture and magnificent views! Enjoy a large covered front porch, a huge rear deck, paver patio, long winding paved driveway plus a nicely designed home with room for everyone. Upon entering the front door you are greeted by beautiful circular stairs, then a large living room, open to dining room, great for entertaining . The kitchen, breakfast room and gathering room with fireplace will prove to be everyone's favorite area! The first floor also offers a bedroom and full bath, and laundry. The second floor has master bedroom with large closet, separate dressing area, full bath and slider to deck overlooking backyard and 2 gracious bedrooms and a third full bath. The full basement has a 21 x 24 finished room, plus lots of storage. Bring your animals, plant your own crops and ENJOY!
Location
State NJ
County Monmouth
Area Upper Freehold Twp (21351)
Zoning RA
Rooms
Other Rooms Living Room, Dining Room, Primary Bedroom, Bedroom 2, Bedroom 3, Kitchen, Family Room, Bedroom 1, Laundry, Other, Attic
Basement Full
Interior
Interior Features Primary Bath(s), Dining Area
Hot Water Electric
Heating Oil, Forced Air
Cooling Central A/C
Flooring Wood, Fully Carpeted, Tile/Brick
Fireplaces Number 1
Fireplaces Type Brick
Equipment Cooktop, Oven - Wall, Dishwasher, Built-In Microwave
Fireplace Y
Appliance Cooktop, Oven - Wall, Dishwasher, Built-In Microwave
Heat Source Oil
Laundry Main Floor
Exterior
Exterior Feature Deck(s), Patio(s), Porch(es)
Garage Spaces 2.0
Fence Other
Water Access N
Roof Type Shingle
Accessibility None
Porch Deck(s), Patio(s), Porch(es)
Attached Garage 2
Total Parking Spaces 2
Garage Y
Building
Lot Description Level, Sloping, Open, Trees/Wooded, Front Yard, Rear Yard
Story 2
Sewer On Site Septic
Water Well
Architectural Style Colonial
Level or Stories 2
Additional Building Above Grade
New Construction N
Schools
School District Upper Freehold Regional Schools
Others
Senior Community No
Tax ID 51-00055-00018 02
Ownership Fee Simple
Acceptable Financing Conventional, VA, FHA 203(b)
Listing Terms Conventional, VA, FHA 203(b)
Financing Conventional,VA,FHA 203(b)
Read Less

Bought with Jo Ann Stewart • BHHS Fox & Roach Robbinsville RE
GET MORE INFORMATION





