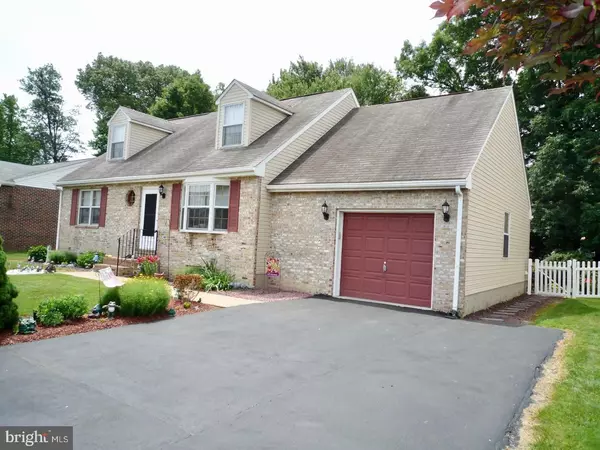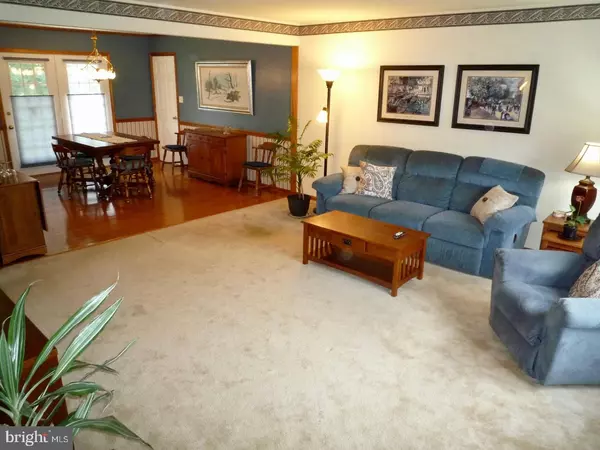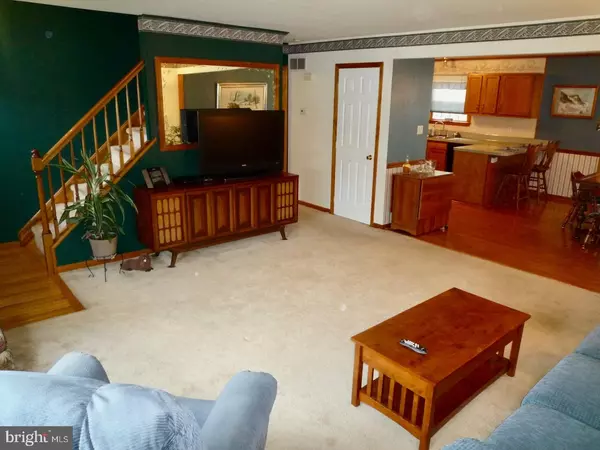For more information regarding the value of a property, please contact us for a free consultation.
21 EDGEWOOD AVE New Castle, DE 19720
Want to know what your home might be worth? Contact us for a FREE valuation!

Our team is ready to help you sell your home for the highest possible price ASAP
Key Details
Sold Price $227,500
Property Type Single Family Home
Sub Type Detached
Listing Status Sold
Purchase Type For Sale
Square Footage 1,775 sqft
Price per Sqft $128
Subdivision Rogers Manor
MLS Listing ID 1001818162
Sold Date 07/13/18
Style Cape Cod
Bedrooms 3
Full Baths 2
HOA Y/N N
Abv Grd Liv Area 1,775
Originating Board TREND
Year Built 1994
Annual Tax Amount $1,842
Tax Year 2017
Lot Size 8,276 Sqft
Acres 0.19
Lot Dimensions 67X125
Property Description
What a beautifully maintained 3 Br/2Ba all Brick Cape Cod style home that is ready for its new owner! This lovely home shows pride of ownership from the moment you pull up and notice the well manicured front lawn,mature bushes & flowering plants,fresh blacktop double driveway & a custom brick post at front of driveway w/ attractive iron light post. Entry at large Living Rm featuring great natural light through the Bay Window,open oak railing staircase,coat closet,neutral decor & all open floor plan to the Kitchen & Dining area! The Kitchen features plenty of cabinet & counter space,HW fls,updated SS & black appliances,2-seat penisula counter separating the Kitchen & Dining Rooms,spacious Pantry closet,crown molding decor & framed glass rear door out to the patio surrounded by beautiful landscaping & a convenient large storage shed! The Kitchen also opens to a large Mud Room & shared Laundry Rm w/ wash tub & cabinet storage as well as inside garage access! This 1.5 car Garage offers much more storage then a standard 1 car & features a handy peg board,storage shelving,pull down attic stairs offering access to the floored space above the garage for so much more storage & a side window for fresh air & natural light! The convenient 1st floor Master features double window,neutral carpet,ceiling light,a private large linen closet in addition to twin double closets that lead towards the Master Bath offering vinyl fls, oversized vanity sink,storage cabinet & tub/shower combo. Upstairs are the additional 2 Bedrooms and the home's 2nd Full Bath. Both bedrooms offer great space,plenty of natural light,neutral decor & large closet storage. The 2nd fl Hall features an oversized closet,full Bath w/ linen closet,tub/shower combo & vanity sink as well as a window for fresh air. Want more living space? Head down to the finished basement Family Room featuring recessed lighting,custom bar under the staircase,built-in shelving w/ cabinet storage and plenty of room for both day to day or entertaining! Extra storage is offered in the unfinished area where the home's utilities are housed. This great home has all Pella Windows, the HVAC is about 2 yrs old & the overall home has been very well maintained! Home is being sold as an Estate. Put this great home on your next tour! Convenient location just mins from major routes,as well as loads of shopping,dining & entertaining in Historic Old New Castle & the Battery Park! See it! Love it! Buy it!
Location
State DE
County New Castle
Area New Castle/Red Lion/Del.City (30904)
Zoning NC6.5
Rooms
Other Rooms Living Room, Primary Bedroom, Bedroom 2, Kitchen, Bedroom 1, Laundry, Other, Attic
Basement Full
Interior
Interior Features Primary Bath(s), Butlers Pantry, Breakfast Area
Hot Water Electric
Heating Gas, Forced Air
Cooling Central A/C
Flooring Fully Carpeted, Vinyl
Equipment Built-In Range, Dishwasher, Energy Efficient Appliances
Fireplace N
Appliance Built-In Range, Dishwasher, Energy Efficient Appliances
Heat Source Natural Gas
Laundry Main Floor
Exterior
Exterior Feature Patio(s)
Parking Features Inside Access, Oversized
Garage Spaces 4.0
Fence Other
Water Access N
Roof Type Pitched,Shingle
Accessibility None
Porch Patio(s)
Attached Garage 1
Total Parking Spaces 4
Garage Y
Building
Lot Description Front Yard, Rear Yard, SideYard(s)
Story 1.5
Foundation Concrete Perimeter
Sewer Public Sewer
Water Public
Architectural Style Cape Cod
Level or Stories 1.5
Additional Building Above Grade
New Construction N
Schools
High Schools William Penn
School District Colonial
Others
Senior Community No
Tax ID 10-020.10-315
Ownership Fee Simple
Acceptable Financing Conventional, VA, FHA 203(b)
Listing Terms Conventional, VA, FHA 203(b)
Financing Conventional,VA,FHA 203(b)
Read Less

Bought with Dawn Harris • BHHS Fox & Roach-Christiana
GET MORE INFORMATION





