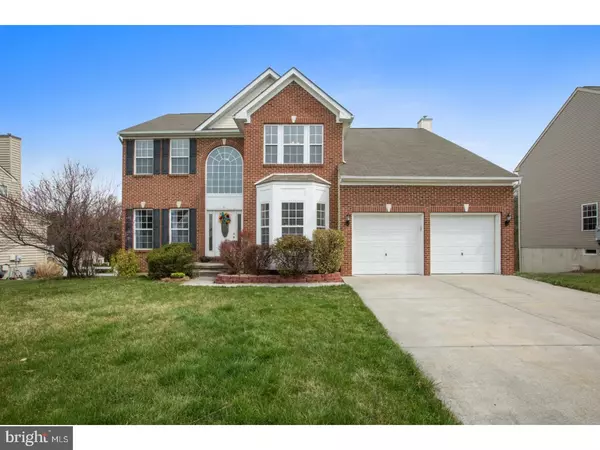For more information regarding the value of a property, please contact us for a free consultation.
51 SPRING CREEK DR Townsend, DE 19734
Want to know what your home might be worth? Contact us for a FREE valuation!

Our team is ready to help you sell your home for the highest possible price ASAP
Key Details
Sold Price $350,000
Property Type Single Family Home
Sub Type Detached
Listing Status Sold
Purchase Type For Sale
Square Footage 2,375 sqft
Price per Sqft $147
Subdivision Spring Creek
MLS Listing ID 1000333130
Sold Date 07/13/18
Style Colonial
Bedrooms 4
Full Baths 2
Half Baths 1
HOA Fees $20/ann
HOA Y/N Y
Abv Grd Liv Area 2,375
Originating Board TREND
Year Built 2004
Annual Tax Amount $2,698
Tax Year 2017
Lot Size 0.400 Acres
Acres 0.4
Lot Dimensions 80X228
Property Description
Open House Sunday, April 8th from 1:00-3:00 (showings start with open house). Beautifully renovated brick-front home located in Spring Creek is now available. As you enter this home, the first things you will notice are the gorgeous bamboo floors and the turned staircase. To the right, you will find a well-appointed office with bay windows and to the left, you will be greeted by the living room that leads into the dining room and kitchen. The kitchen is the true showcase of this home. It features brand new upgraded cabinets, level 3 granite countertops, an undermount sink and recessed lights. The home chef will also love the gourmet gas stove! French doors have been added to the dining room and three large windows have been added to the kitchen, filling it with natural light. The kitchen then opens up into the family room with an inviting gas fireplace. Upstairs you will find 4 spacious bedrooms. The master suite is an incredible retreat with cathedral ceilings, 2 walk-in closets, and a full master bath with a garden tub and separate shower. If that is not enough, then you will love the huge basement that already has drywall in place and is just waiting for your finishing touches. From the basement, step outside through the sliding glass door onto the patio and enjoy the summer evenings or move up to the second level and have a barbecue on the 30x16 deck. The fenced-in backyard is private and backs to mature trees. This wonderful home is located in the award-winning Appoquinimink School District and is only 5 minutes to route 1. This home has been freshly painted and is move-in ready. Why wait for new construction, put this home on your tour today. Welcome home!
Location
State DE
County New Castle
Area South Of The Canal (30907)
Zoning NC21
Rooms
Other Rooms Living Room, Dining Room, Primary Bedroom, Bedroom 2, Bedroom 3, Kitchen, Family Room, Bedroom 1, Laundry, Other
Basement Full
Interior
Hot Water Natural Gas
Heating Gas, Forced Air
Cooling Central A/C
Fireplaces Number 1
Fireplace Y
Heat Source Natural Gas
Laundry Main Floor
Exterior
Exterior Feature Deck(s), Porch(es)
Garage Spaces 5.0
Water Access N
Accessibility None
Porch Deck(s), Porch(es)
Attached Garage 2
Total Parking Spaces 5
Garage Y
Building
Story 2
Sewer Public Sewer
Water Public
Architectural Style Colonial
Level or Stories 2
Additional Building Above Grade
New Construction N
Schools
School District Appoquinimink
Others
Senior Community No
Tax ID 14-007.20-090
Ownership Fee Simple
Read Less

Bought with Keith R Spanarelli • BHHS Fox & Roach - Smyrna
GET MORE INFORMATION





