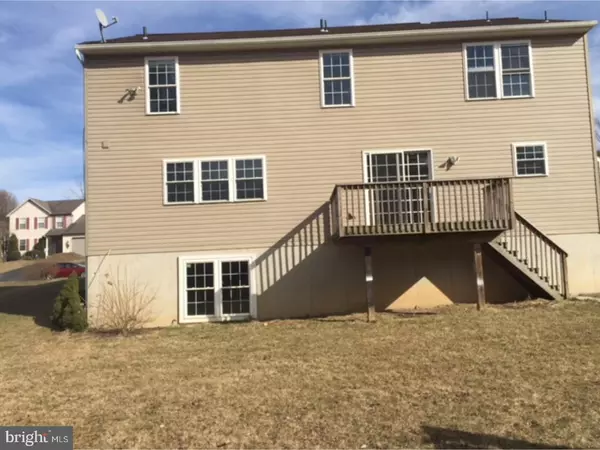For more information regarding the value of a property, please contact us for a free consultation.
102 HOLLY RD Orwigsburg, PA 17961
Want to know what your home might be worth? Contact us for a FREE valuation!

Our team is ready to help you sell your home for the highest possible price ASAP
Key Details
Sold Price $190,000
Property Type Single Family Home
Sub Type Detached
Listing Status Sold
Purchase Type For Sale
Square Footage 2,593 sqft
Price per Sqft $73
Subdivision The Pines
MLS Listing ID 1000327072
Sold Date 07/11/18
Style Contemporary
Bedrooms 4
Full Baths 2
Half Baths 1
HOA Y/N N
Abv Grd Liv Area 2,593
Originating Board TREND
Year Built 2003
Annual Tax Amount $6,439
Tax Year 2018
Lot Size 0.340 Acres
Acres 0.34
Lot Dimensions IRR
Property Description
Beautiful home on a cul-de-sac street. The home is structurally sound and requires a little effort to be move in ready. Nice curb appeal. Two car garage. Four bedrooms with a master suite. Nice back yard, vinyl siding. HUD case #441-918785. Bank owned. Property sold as is. 2800.00 secured repair escrow if financing. Buyer responsible for any required municipality inspections/repair and both sides of transfer tax.
Location
State PA
County Schuylkill
Area West Brunswick Twp (13335)
Zoning RES
Direction South
Rooms
Other Rooms Living Room, Dining Room, Primary Bedroom, Bedroom 2, Bedroom 3, Kitchen, Family Room, Bedroom 1, Laundry, Attic
Basement Full, Unfinished
Interior
Interior Features Primary Bath(s), Ceiling Fan(s), WhirlPool/HotTub, Stall Shower, Dining Area
Hot Water Natural Gas
Heating Heat Pump - Electric BackUp, Forced Air
Cooling Central A/C
Flooring Wood
Fireplaces Number 1
Fireplaces Type Stone, Gas/Propane
Fireplace Y
Laundry Main Floor
Exterior
Exterior Feature Deck(s)
Parking Features Inside Access, Garage Door Opener
Garage Spaces 4.0
Utilities Available Cable TV
Water Access N
Roof Type Pitched,Shingle
Accessibility None
Porch Deck(s)
Attached Garage 2
Total Parking Spaces 4
Garage Y
Building
Lot Description Irregular, Sloping, Front Yard, Rear Yard, SideYard(s)
Story 2
Foundation Concrete Perimeter
Sewer Public Sewer
Water Public
Architectural Style Contemporary
Level or Stories 2
Additional Building Above Grade
Structure Type Cathedral Ceilings,High
New Construction N
Schools
School District Blue Mountain
Others
Senior Community No
Tax ID 35-08-0125.077
Ownership Fee Simple
Security Features Security System
Acceptable Financing FHA 203(k), FHA 203(b)
Listing Terms FHA 203(k), FHA 203(b)
Financing FHA 203(k),FHA 203(b)
Special Listing Condition Third Party Approval
Read Less

Bought with Justin Watson • Century 21 Gold
GET MORE INFORMATION





