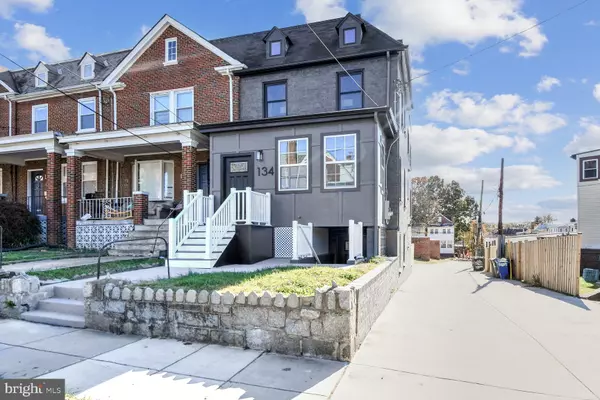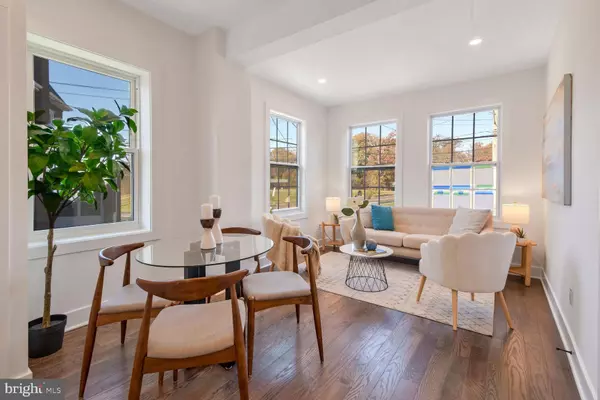For more information regarding the value of a property, please contact us for a free consultation.
134 MADISON ST NW Washington, DC 20011
Want to know what your home might be worth? Contact us for a FREE valuation!

Our team is ready to help you sell your home for the highest possible price ASAP
Key Details
Sold Price $1,000,000
Property Type Single Family Home
Sub Type Twin/Semi-Detached
Listing Status Sold
Purchase Type For Sale
Square Footage 2,700 sqft
Price per Sqft $370
Subdivision Manor Park
MLS Listing ID DCDC2167662
Sold Date 02/12/25
Style Federal
Bedrooms 6
Full Baths 6
HOA Y/N N
Abv Grd Liv Area 1,900
Originating Board BRIGHT
Year Built 1932
Annual Tax Amount $4,707
Tax Year 2024
Lot Size 1,958 Sqft
Acres 0.04
Property Sub-Type Twin/Semi-Detached
Property Description
One of a kind, large multi-family home created with multi-generational living and investors in mind! This semi-detached townhome has been expanded and renovated from top to bottom. Currently configured as a two-unit home with the ability to add a third unit in the walk-out lower level if desired. Unit #1 - 4 BR/4BA, Unit #2- 2 BR/2BA. Each level has its own gourmet Kitchen with granite counters, stainless steel appliances, private deck/terrace and HVAC zone. The English basement lower level features 8' ceilings, a concrete patio and access to 2 car secure parking with roll up security gate. Plumbing rough-in for 3rd Kitchen present if a third unit is desired. This home offers a unique opportunity for those looking to lower their housing costs or families looking for private accommodations while being within the same large home. Manor Park offers a mix of suburban/urban living with nearby parks and quick access to the area's best dining and entertainment options. Schedule your visit of this one of a kind home today!
Location
State DC
County Washington
Zoning 2 UNIT
Rooms
Basement English, Front Entrance, Heated, Improved, Outside Entrance, Walkout Level, Windows, Connecting Stairway, Rear Entrance
Main Level Bedrooms 2
Interior
Interior Features 2nd Kitchen, Breakfast Area, Entry Level Bedroom, Family Room Off Kitchen, Floor Plan - Traditional, Kitchen - Gourmet
Hot Water Natural Gas
Heating Forced Air
Cooling Central A/C
Equipment Built-In Microwave, Dishwasher, Disposal, Dryer, Exhaust Fan, Washer
Fireplace N
Window Features Double Pane,Energy Efficient,Replacement
Appliance Built-In Microwave, Dishwasher, Disposal, Dryer, Exhaust Fan, Washer
Heat Source Electric
Laundry Washer In Unit, Dryer In Unit
Exterior
Exterior Feature Deck(s), Patio(s)
Garage Spaces 2.0
Water Access N
Accessibility Level Entry - Main
Porch Deck(s), Patio(s)
Total Parking Spaces 2
Garage N
Building
Story 3
Foundation Slab
Sewer Public Sewer
Water Public
Architectural Style Federal
Level or Stories 3
Additional Building Above Grade, Below Grade
Structure Type High
New Construction N
Schools
School District District Of Columbia Public Schools
Others
Pets Allowed Y
Senior Community No
Tax ID 3387//0098
Ownership Fee Simple
SqFt Source Assessor
Security Features Carbon Monoxide Detector(s),Main Entrance Lock,Security Gate,Smoke Detector
Special Listing Condition Standard
Pets Allowed Cats OK, Dogs OK
Read Less

Bought with Angela T Lucas • EXP Realty, LLC




