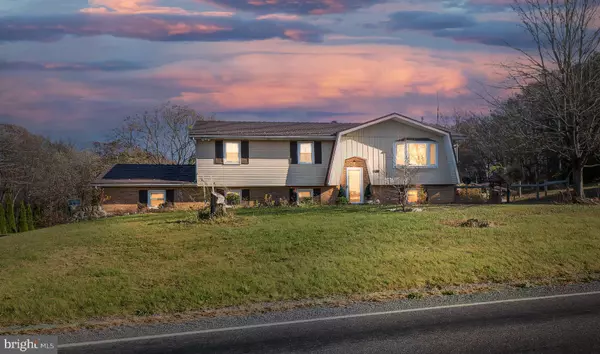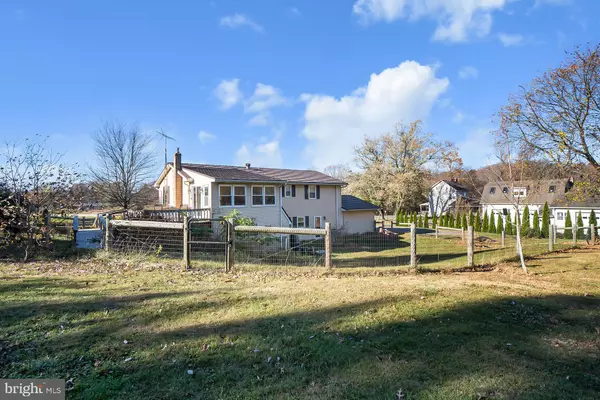For more information regarding the value of a property, please contact us for a free consultation.
5671 WERLEYS CORNER RD New Tripoli, PA 18066
Want to know what your home might be worth? Contact us for a FREE valuation!

Our team is ready to help you sell your home for the highest possible price ASAP
Key Details
Sold Price $380,000
Property Type Single Family Home
Sub Type Detached
Listing Status Sold
Purchase Type For Sale
Square Footage 2,426 sqft
Price per Sqft $156
Subdivision None Available
MLS Listing ID PALH2010498
Sold Date 01/14/25
Style Bi-level,Split Level
Bedrooms 5
Full Baths 1
Half Baths 1
HOA Y/N N
Abv Grd Liv Area 2,426
Originating Board BRIGHT
Year Built 1975
Annual Tax Amount $5,252
Tax Year 2022
Lot Size 0.991 Acres
Acres 0.99
Lot Dimensions 212.72 x 154.77
Property Sub-Type Detached
Property Description
Now available, a beautiful country setting in the highly sought-after Northwestern Lehigh School District, just across from the amazing Schmidts Berry Farm! Your new home is truly country living at its best. This single-family home has been lived in and loved on for years by its owner, and all systems have been maintained and serviced regularly. Offering you and your family up to 5 total bedrooms (or use a couple as work-from-home office spaces), just under 1 acre of property, a large oversized 2-car garage with workshop area, BONUS attached one car garage around back for storage or your big boy toys, and if that wasn't enough there is a 24X10 detached garage out back for even more space. Need room for rover? The backyard has been partially fenced offering ample room to run and has a large deck for those outdoor BBQs and family get-togethers.
Location
State PA
County Lehigh
Area Heidelberg Twp (12310)
Zoning AP
Rooms
Main Level Bedrooms 2
Interior
Interior Features Carpet, Ceiling Fan(s), Dining Area, Other
Hot Water Electric
Heating Baseboard - Electric
Cooling Central A/C, Ceiling Fan(s)
Flooring Carpet, Ceramic Tile, Laminate Plank, Other
Equipment Dishwasher, Oven/Range - Electric, Refrigerator, Washer/Dryer Hookups Only, Water Conditioner - Owned, Water Heater
Fireplace N
Appliance Dishwasher, Oven/Range - Electric, Refrigerator, Washer/Dryer Hookups Only, Water Conditioner - Owned, Water Heater
Heat Source Electric, Oil, Other
Laundry Lower Floor
Exterior
Parking Features Garage - Side Entry, Garage - Rear Entry, Other
Garage Spaces 4.0
Water Access N
Roof Type Metal,Shake
Accessibility Ramp - Main Level
Attached Garage 3
Total Parking Spaces 4
Garage Y
Building
Story 1
Foundation Concrete Perimeter
Sewer Private Septic Tank
Water Well
Architectural Style Bi-level, Split Level
Level or Stories 1
Additional Building Above Grade, Below Grade
New Construction N
Schools
School District Northwestern Lehigh
Others
Senior Community No
Tax ID 543972161057-00001
Ownership Fee Simple
SqFt Source Assessor
Acceptable Financing Cash, Conventional, FHA, USDA, VA
Listing Terms Cash, Conventional, FHA, USDA, VA
Financing Cash,Conventional,FHA,USDA,VA
Special Listing Condition Standard
Read Less

Bought with Non Member • Metropolitan Regional Information Systems, Inc.




