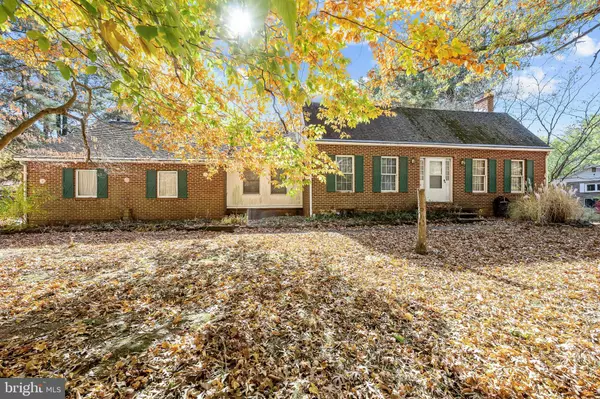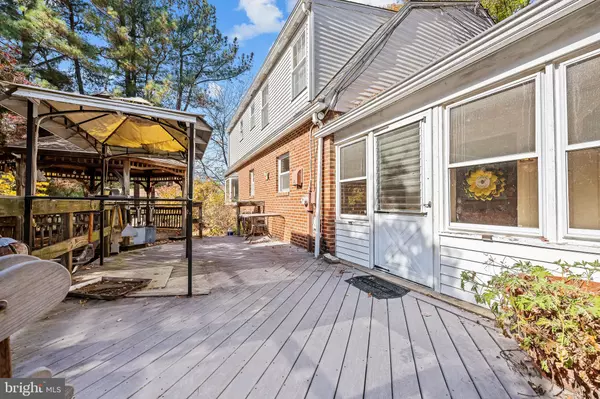For more information regarding the value of a property, please contact us for a free consultation.
814 PERCHERON DR Bear, DE 19701
Want to know what your home might be worth? Contact us for a FREE valuation!

Our team is ready to help you sell your home for the highest possible price ASAP
Key Details
Sold Price $410,000
Property Type Single Family Home
Sub Type Detached
Listing Status Sold
Purchase Type For Sale
Square Footage 1,400 sqft
Price per Sqft $292
Subdivision Rolling Meadows
MLS Listing ID DENC2071136
Sold Date 12/03/24
Style Colonial
Bedrooms 3
Full Baths 2
Half Baths 1
HOA Y/N N
Abv Grd Liv Area 1,400
Originating Board BRIGHT
Year Built 1974
Annual Tax Amount $3,005
Tax Year 2024
Lot Size 0.910 Acres
Acres 0.91
Lot Dimensions 150x265
Property Description
Welcome to Rolling Meadows!! This home is situated on just under an acre (.91) of mature treed lot. This 3 Bedroom 2 1/2 Bath two story house is just waiting for its new owners. Some of the newer amenities are Hardwood floors (2015), Ceramic Tile Floor (2014), HVAC (2018) Updated 2nd Floor Bath (2017), Gutter Helmut Gutters (2020), New Appliances (Refrigerator 2021, Washer & Dryer 2018, Dishwasher 2018). Center hall entrance with ceramic tile floor, Living room with hardwood floor, brick hearth wood burning fireplace with propane gas insert, Dining room with hardwood floors, eat in country style kitchen with ceramic tile floor, ceramic tile topped center island, Pantry and lots of space. Three large bedrooms on the 2nd floor. Large owners sweet with his & hers closets, dressing area and large bathroom. Breezeway area finished into a lovely family area with exposed brick walls. Two car oversized garage with plenty of storage space. Large composite plank deck with gazebo and grilling area overlooking a spacious rear yard. Concrete patio off to side of the deck, large pole shed and a 2nd oversized shed with electric. This house is only available due to familial changes. House is being sold in as is condition and Seller's are not making any repairs.
Location
State DE
County New Castle
Area Newark/Glasgow (30905)
Zoning NC21
Rooms
Basement Full, Outside Entrance
Interior
Hot Water Electric
Heating Forced Air
Cooling Central A/C
Heat Source Oil
Exterior
Parking Features Built In, Garage - Side Entry, Garage Door Opener
Garage Spaces 6.0
Water Access N
Accessibility None
Attached Garage 2
Total Parking Spaces 6
Garage Y
Building
Story 2
Foundation Block
Sewer Public Sewer
Water Public
Architectural Style Colonial
Level or Stories 2
Additional Building Above Grade, Below Grade
New Construction N
Schools
School District Colonial
Others
Senior Community No
Tax ID 12-012.00-103
Ownership Fee Simple
SqFt Source Estimated
Acceptable Financing Cash, Conventional, FHA, VA
Listing Terms Cash, Conventional, FHA, VA
Financing Cash,Conventional,FHA,VA
Special Listing Condition Standard
Read Less

Bought with Theresa V Thomas • Long & Foster Real Estate, Inc.
GET MORE INFORMATION





