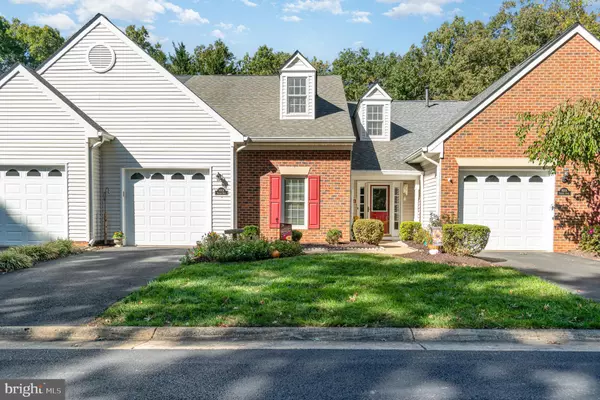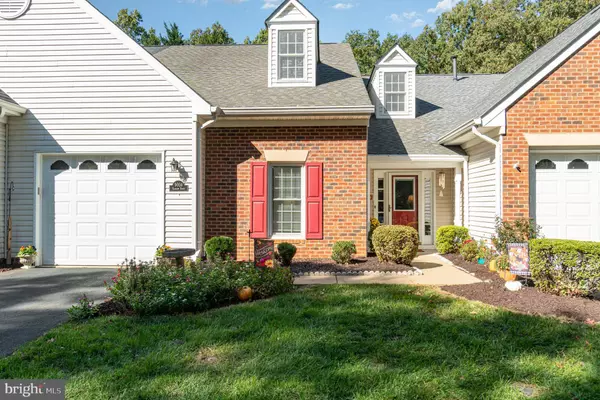For more information regarding the value of a property, please contact us for a free consultation.
9004 GLASCOW DR Fredericksburg, VA 22408
Want to know what your home might be worth? Contact us for a FREE valuation!

Our team is ready to help you sell your home for the highest possible price ASAP
Key Details
Sold Price $375,000
Property Type Townhouse
Sub Type Interior Row/Townhouse
Listing Status Sold
Purchase Type For Sale
Square Footage 1,861 sqft
Price per Sqft $201
Subdivision Turnberry West Sec 2
MLS Listing ID VASP2028768
Sold Date 12/02/24
Style Colonial
Bedrooms 2
Full Baths 2
HOA Fees $194/qua
HOA Y/N Y
Abv Grd Liv Area 1,861
Originating Board BRIGHT
Year Built 1998
Annual Tax Amount $2,329
Tax Year 2024
Lot Size 4,420 Sqft
Acres 0.1
Property Description
When you find what you're looking for, you stop looking! This is immaculate one level living at its best. Backs to trees on a beautifully landscaped lot in a quiet enclave of the neighborhood. Enjoy the sun filled living room or cozy den with fireplace. Huge primary bedroom with walk in closets and ensuite bathroom with soaking tub. Stainless steel appliances in kitchen, attached garage and spacious laundry room are just a few of things to love about this home. Brand new HVAC and top of the line water heater. Newer window and garage door. The neighborhood has tons of amenities to include a jog/walk path, pool, tennis/pickleball courts and playground. Close to hospital, shopping, restaurants and 95.
Location
State VA
County Spotsylvania
Zoning R2
Rooms
Other Rooms Living Room, Dining Room, Primary Bedroom, Kitchen, Family Room, Foyer, Bedroom 1, Laundry
Main Level Bedrooms 2
Interior
Interior Features Family Room Off Kitchen, Kitchen - Table Space, Combination Dining/Living, Dining Area, Window Treatments, Entry Level Bedroom, Primary Bath(s), Floor Plan - Open
Hot Water Natural Gas
Heating Forced Air
Cooling Central A/C
Fireplaces Number 1
Fireplaces Type Fireplace - Glass Doors
Equipment Dishwasher, Disposal, Dryer, Icemaker, Microwave, Oven/Range - Electric, Washer
Fireplace Y
Appliance Dishwasher, Disposal, Dryer, Icemaker, Microwave, Oven/Range - Electric, Washer
Heat Source Natural Gas
Laundry Main Floor
Exterior
Parking Features Garage - Front Entry, Garage Door Opener
Garage Spaces 1.0
Fence Partially
Amenities Available Common Grounds, Jog/Walk Path, Pool - Outdoor, Tennis Courts, Tot Lots/Playground
Water Access N
Accessibility No Stairs
Attached Garage 1
Total Parking Spaces 1
Garage Y
Building
Lot Description Backs to Trees
Story 1
Foundation Slab
Sewer Public Sewer
Water Public
Architectural Style Colonial
Level or Stories 1
Additional Building Above Grade, Below Grade
Structure Type 9'+ Ceilings,Tray Ceilings,Vaulted Ceilings
New Construction N
Schools
School District Spotsylvania County Public Schools
Others
HOA Fee Include Pool(s),Trash,Lawn Care Front,Lawn Care Rear
Senior Community No
Tax ID 36F37-47R
Ownership Fee Simple
SqFt Source Estimated
Special Listing Condition Standard
Read Less

Bought with Mercy F Lugo-Struthers • Casals Realtors
GET MORE INFORMATION





