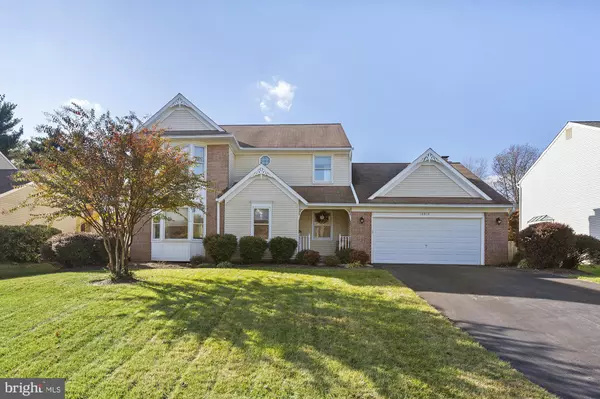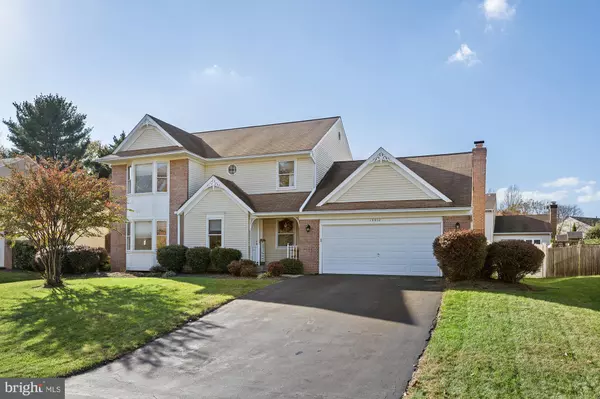For more information regarding the value of a property, please contact us for a free consultation.
16912 MACDUFF AVE Olney, MD 20832
Want to know what your home might be worth? Contact us for a FREE valuation!

Our team is ready to help you sell your home for the highest possible price ASAP
Key Details
Sold Price $875,000
Property Type Single Family Home
Sub Type Detached
Listing Status Sold
Purchase Type For Sale
Square Footage 2,363 sqft
Price per Sqft $370
Subdivision Cherrywood
MLS Listing ID MDMC2154632
Sold Date 12/02/24
Style Colonial
Bedrooms 5
Full Baths 3
HOA Fees $8/ann
HOA Y/N Y
Abv Grd Liv Area 2,363
Originating Board BRIGHT
Year Built 1987
Annual Tax Amount $7,416
Tax Year 2024
Lot Size 10,400 Sqft
Acres 0.24
Property Description
Welcome to 16912 Macduff Ave, a beautifully updated home in the desirable Cherrywood neighborhood, offering the perfect blend of traditional elegance and modern comfort. This spacious residence features 5 bedrooms and 3 baths, with 2,363 finished square feet of living space.
The traditional layout includes a formal living room and a separate dining room, ideal for entertaining guests. The open kitchen is a chef's delight, complete with a breakfast room that seamlessly flows into the adjacent family room. Here, you'll find a cozy wood-burning fireplace and French doors that lead to a spacious deck, perfect for indoor-outdoor living.
Delight in the versatility of the main level bedroom and full bath, perfect as a primary suite or a cozy retreat for guests seeking privacy and comfort. Adding to the convenience, the main level laundry room offers direct access to the attached 2-car garage, making everyday living a breeze.
Upstairs, the primary bedroom is a true retreat, featuring a large walk-in closet and an ensuite bath with a soaking tub, walk-in shower, and double vanity. Three additional generously sized bedrooms and a hall bath complete the upper level.
The lower level of the home is unfinished, providing a fantastic opportunity for customization with its separate entrance to the large, flat backyard. This outdoor space includes a shed, perfect for storage or hobbies.
Freshly painted with new luxury vinyl plank (LVP) flooring throughout, this home is move-in ready. Cherrywood is a great neighborhood, conveniently located close to Washington, D.C., and major commuter routes 97 and 200. Experience the charm and functionality of this beautiful home, where every detail has been thoughtfully designed for comfortable living.
Location
State MD
County Montgomery
Zoning R200
Rooms
Other Rooms Living Room, Dining Room, Primary Bedroom, Bedroom 2, Bedroom 3, Kitchen, Family Room, Basement, Library, Foyer, Bedroom 1, Laundry, Bathroom 1, Primary Bathroom
Basement Other
Main Level Bedrooms 1
Interior
Interior Features Chair Railings, Crown Moldings, Entry Level Bedroom, Family Room Off Kitchen, Floor Plan - Traditional, Kitchen - Country, Kitchen - Eat-In, Pantry, Primary Bath(s), Bathroom - Soaking Tub, Bathroom - Stall Shower, Upgraded Countertops, Walk-in Closet(s)
Hot Water Natural Gas
Heating Forced Air
Cooling Central A/C
Flooring Ceramic Tile, Luxury Vinyl Tile, Carpet
Fireplaces Number 1
Fireplaces Type Wood
Equipment Built-In Range, Dishwasher, Disposal, Dryer, Exhaust Fan, Icemaker, Microwave, Oven/Range - Electric, Refrigerator, Washer
Fireplace Y
Window Features Double Pane
Appliance Built-In Range, Dishwasher, Disposal, Dryer, Exhaust Fan, Icemaker, Microwave, Oven/Range - Electric, Refrigerator, Washer
Heat Source Natural Gas
Laundry Main Floor
Exterior
Exterior Feature Porch(es), Deck(s), Patio(s)
Parking Features Garage - Front Entry, Garage Door Opener
Garage Spaces 2.0
Fence Rear, Vinyl
Utilities Available Natural Gas Available
Water Access N
Roof Type Asphalt
Accessibility Other
Porch Porch(es), Deck(s), Patio(s)
Attached Garage 2
Total Parking Spaces 2
Garage Y
Building
Lot Description Front Yard, Level, Landscaping
Story 3
Foundation Slab
Sewer Public Sewer
Water Public
Architectural Style Colonial
Level or Stories 3
Additional Building Above Grade, Below Grade
Structure Type Dry Wall
New Construction N
Schools
High Schools Col. Zadok Magruder
School District Montgomery County Public Schools
Others
HOA Fee Include Common Area Maintenance,Snow Removal
Senior Community No
Tax ID 160801789912
Ownership Fee Simple
SqFt Source Assessor
Acceptable Financing Cash, Conventional, FHA, VA
Listing Terms Cash, Conventional, FHA, VA
Financing Cash,Conventional,FHA,VA
Special Listing Condition Standard
Read Less

Bought with Sophia Ferderer • Keller Williams Capital Properties
GET MORE INFORMATION





