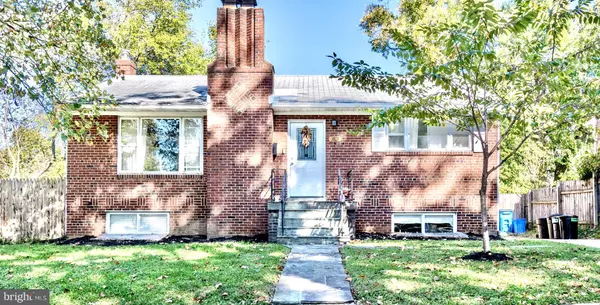For more information regarding the value of a property, please contact us for a free consultation.
3821 GREENLY ST Silver Spring, MD 20906
Want to know what your home might be worth? Contact us for a FREE valuation!

Our team is ready to help you sell your home for the highest possible price ASAP
Key Details
Sold Price $533,000
Property Type Single Family Home
Sub Type Detached
Listing Status Sold
Purchase Type For Sale
Square Footage 1,662 sqft
Price per Sqft $320
Subdivision Conn Ave Park
MLS Listing ID MDMC2151644
Sold Date 11/27/24
Style Ranch/Rambler
Bedrooms 4
Full Baths 2
HOA Y/N N
Abv Grd Liv Area 962
Originating Board BRIGHT
Year Built 1954
Annual Tax Amount $5,153
Tax Year 2024
Lot Size 6,238 Sqft
Acres 0.14
Property Description
Welcome to this charming 4 bedroom, 2 full bath updated ranch-style home. Enjoy entertaining
in your private fenced yard, cooking meals in the modern upgraded kitchen with quartz
countertops and fresh white cabinets or snuggling up in front of one of the 2 wood burning
fireplaces. Updated bathrooms and lots of space to create a workout room, workshop, or craft room. Driveway parking. Conveniently located near major transportation and Glenmont Metro, yet nestled in a quiet neighborhood. Stop by one of our Open Houses to see for yourself!
Location
State MD
County Montgomery
Zoning R60
Rooms
Other Rooms Living Room, Bedroom 2, Bedroom 3, Bedroom 4, Kitchen, Basement, Bedroom 1, Exercise Room, Workshop, Bathroom 1, Bathroom 2
Basement Full, Fully Finished, Interior Access
Main Level Bedrooms 3
Interior
Hot Water Natural Gas
Heating Forced Air
Cooling Central A/C
Fireplaces Number 2
Fireplace Y
Heat Source Natural Gas
Laundry Has Laundry, Basement
Exterior
Fence Wood
Water Access N
Accessibility None
Garage N
Building
Story 2
Foundation Concrete Perimeter
Sewer Public Sewer
Water Public
Architectural Style Ranch/Rambler
Level or Stories 2
Additional Building Above Grade, Below Grade
New Construction N
Schools
Elementary Schools R Sargent Shriver
Middle Schools A. Mario Loiederman
High Schools Wheaton
School District Montgomery County Public Schools
Others
Pets Allowed Y
Senior Community No
Tax ID 161301291005
Ownership Fee Simple
SqFt Source Assessor
Acceptable Financing Cash, Conventional, FHA, VA
Horse Property N
Listing Terms Cash, Conventional, FHA, VA
Financing Cash,Conventional,FHA,VA
Special Listing Condition Standard
Pets Allowed No Pet Restrictions
Read Less

Bought with MULU KASSAHUN TASEW • Fairfax Realty Premier
GET MORE INFORMATION





