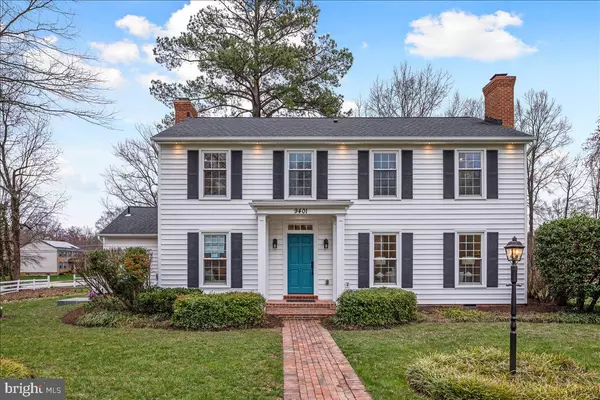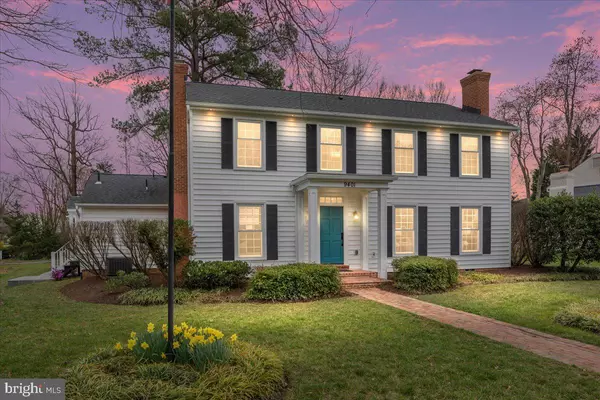For more information regarding the value of a property, please contact us for a free consultation.
9401 FERRY LANDING CT Alexandria, VA 22309
Want to know what your home might be worth? Contact us for a FREE valuation!

Our team is ready to help you sell your home for the highest possible price ASAP
Key Details
Sold Price $1,350,000
Property Type Single Family Home
Sub Type Detached
Listing Status Sold
Purchase Type For Sale
Square Footage 3,199 sqft
Price per Sqft $422
Subdivision Ferry Point Estates
MLS Listing ID VAFX2199236
Sold Date 11/27/24
Style Colonial
Bedrooms 5
Full Baths 5
Half Baths 1
HOA Y/N N
Abv Grd Liv Area 3,199
Originating Board BRIGHT
Year Built 1973
Annual Tax Amount $10,049
Tax Year 2024
Lot Size 0.582 Acres
Acres 0.58
Property Description
Welcome to your fully renovated home crafted by a master custom builder in Mount Vernon. Enjoy the charm of living just blocks away from the Potomac River in the peaceful and serene neighborhood of Mount Vernon. This residence is surrounded by natural beauty and historical landmarks, offering a tranquil retreat that will delight the senses. This home features a striking colonial facade and offers a spacious floor plan tailored to the needs of discerning homeowners. It has been completely renovated to provide all the modern conveniences. The extensive renovation included removing the drywall, customizing the stair and hallway walls and corners, and installing new drywall, electrical wiring, plumbing lines, and HVAC ducts. With five bedrooms and five and a half bathrooms, there is ample space for everyone. The main-level bedroom has ADA-accessible doorways and a curbless shower entrance, while the remaining four bedrooms, including the luxurious primary ensuite, each have their own private attached bathrooms. The primary suite includes a walk-in closet, a dressing area, a large spa bath with dual quartz vanity, a relaxing soaking tub, and an oversized custom tile shower with a rain forest shower. The open gourmet kitchen features brand-new GE Café custom professional appliances, shaker-style cabinetry, and beautiful quartz counters with seating at the grand island, making it ideal for both cooking enthusiasts and families. Next to the kitchen, the family room has an inviting fireplace, providing a warm and comfortable atmosphere. Step outside and discover your own oasis. Mature trees, a new flagstone patio, established landscaping, and a beautiful lawn provide a picturesque setting for outdoor enjoyment. A new second side entrance has been added for easy access to the mudroom with custom built-in storage, easy access to the roomy laundry room, convenient powder room, and a private door has been added from the dining room for access to the new rear patio. There is a two-car finished garage with a rear entrance and a driveway with ample parking. This beautiful home features an 8-zone irrigation system, making it easy to maintain the lush and vibrant landscape. It's conveniently located near recreational opportunities and historical landmarks, including Grist Mill Park, Mansion House Swim Tennis and Dive, George Washington's Mount Vernon Estate, the Mount Vernon Trail, Mount Vernon Country Club, Mount Zephyr Park, and Dogue Creek. Living in this community offers the unique experience of being surrounded by natural beauty and rich history. Schedule a showing today to experience the timeless elegance of this modern colonial masterpiece in Ferry Point Estates.
Location
State VA
County Fairfax
Zoning 120
Direction West
Rooms
Other Rooms Living Room, Dining Room, Primary Bedroom, Bedroom 2, Bedroom 3, Bedroom 5, Family Room, Bedroom 1, Laundry, Mud Room, Bathroom 1, Bathroom 2, Bathroom 3, Primary Bathroom, Half Bath
Main Level Bedrooms 1
Interior
Interior Features Attic/House Fan, Breakfast Area, Dining Area, Combination Dining/Living, Entry Level Bedroom, Family Room Off Kitchen, Floor Plan - Open, Kitchen - Eat-In, Kitchen - Gourmet, Kitchen - Island, Kitchen - Table Space, Pantry, Recessed Lighting, Bathroom - Soaking Tub, Sprinkler System, Bathroom - Tub Shower, Walk-in Closet(s), Wet/Dry Bar, Wood Floors, Crown Moldings, Formal/Separate Dining Room, Primary Bath(s), Bathroom - Stall Shower, Upgraded Countertops, Wainscotting
Hot Water Electric
Cooling Whole House Exhaust Ventilation, Central A/C
Flooring Hardwood
Fireplaces Number 2
Fireplaces Type Wood, Brick, Mantel(s)
Equipment Built-In Microwave, Dryer, Washer, Dishwasher, Disposal, Refrigerator, Stove, Stainless Steel Appliances, Dryer - Front Loading, Dryer - Electric, Exhaust Fan, Microwave, Oven - Double, Oven/Range - Gas, Range Hood, Six Burner Stove, Washer - Front Loading, Water Heater - High-Efficiency
Fireplace Y
Window Features Double Hung,Insulated,Low-E,Replacement
Appliance Built-In Microwave, Dryer, Washer, Dishwasher, Disposal, Refrigerator, Stove, Stainless Steel Appliances, Dryer - Front Loading, Dryer - Electric, Exhaust Fan, Microwave, Oven - Double, Oven/Range - Gas, Range Hood, Six Burner Stove, Washer - Front Loading, Water Heater - High-Efficiency
Heat Source Natural Gas
Laundry Main Floor
Exterior
Exterior Feature Patio(s)
Parking Features Garage - Rear Entry
Garage Spaces 2.0
Fence Board, Decorative
Utilities Available Electric Available, Natural Gas Available, Phone Available, Sewer Available, Water Available
Water Access N
View Street
Roof Type Architectural Shingle
Street Surface Black Top
Accessibility None
Porch Patio(s)
Road Frontage Public
Attached Garage 2
Total Parking Spaces 2
Garage Y
Building
Lot Description Corner, Front Yard, Landscaping, Level, No Thru Street, Rear Yard
Story 2
Foundation Crawl Space
Sewer Public Sewer
Water Public
Architectural Style Colonial
Level or Stories 2
Additional Building Above Grade, Below Grade
Structure Type Dry Wall
New Construction N
Schools
Elementary Schools Washington Mill
Middle Schools Whitman
High Schools Mount Vernon
School District Fairfax County Public Schools
Others
Pets Allowed Y
Senior Community No
Tax ID 1103 09 0012
Ownership Fee Simple
SqFt Source Assessor
Security Features Smoke Detector
Special Listing Condition Standard
Pets Description No Pet Restrictions
Read Less

Bought with Harrison l Beacher • Keller Williams Capital Properties
GET MORE INFORMATION





