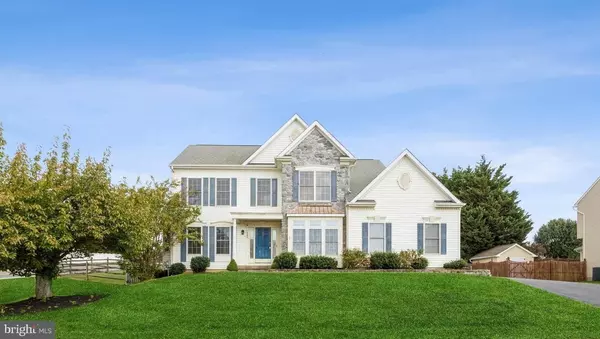For more information regarding the value of a property, please contact us for a free consultation.
500 E CEDAR POINT DR Perryville, MD 21903
Want to know what your home might be worth? Contact us for a FREE valuation!

Our team is ready to help you sell your home for the highest possible price ASAP
Key Details
Sold Price $455,500
Property Type Single Family Home
Sub Type Detached
Listing Status Sold
Purchase Type For Sale
Square Footage 3,176 sqft
Price per Sqft $143
Subdivision Beacon Point
MLS Listing ID MDCC2014586
Sold Date 11/25/24
Style Colonial
Bedrooms 4
Full Baths 3
Half Baths 1
HOA Fees $16/ann
HOA Y/N Y
Abv Grd Liv Area 2,331
Originating Board BRIGHT
Year Built 1999
Annual Tax Amount $4,873
Tax Year 2024
Lot Size 0.492 Acres
Acres 0.49
Property Description
OFFER DEADLIINE - 10/21/24 @ NOON
**Charming Family Home in Beacon Point**
Welcome to this stunning single-family home located in the desirable Beacon Point neighborhood of Perryville. With 4 spacious bedrooms and 3.5 baths, this 3,794 sq. ft. residence offers the perfect blend of comfort and elegance for modern living.
Set on a half-acre lot, the fully fenced rear yard features a beautiful stone patio—ideal for outdoor entertaining or quiet evenings under the stars. Enjoy the benefits of living in a water-oriented community, with easy access to I-95 and Route 40, as well as a variety of restaurants, shopping options, and a convenient boat launch.
As you enter, you’ll be greeted by a formal living and dining room that exudes sophistication. French doors lead you to a versatile office space off the foyer, perfect for remote work or study. The large primary bedroom boasts vaulted ceilings and a luxurious attached bath, complete with a soaking tub and separate shower for a spa-like experience.
With ample storage throughout, including a spacious 2-car garage, this home is designed to accommodate your every need. Don’t miss the opportunity to make this beautiful property your own—schedule a tour today!
Location
State MD
County Cecil
Zoning R1
Rooms
Other Rooms Living Room, Dining Room, Primary Bedroom, Bedroom 2, Bedroom 3, Bedroom 4, Kitchen, Family Room, Den, Foyer, Laundry, Office, Recreation Room, Storage Room, Primary Bathroom, Full Bath, Half Bath
Basement Other
Interior
Interior Features Breakfast Area, Family Room Off Kitchen, Kitchen - Table Space, Dining Area, Kitchen - Eat-In, Chair Railings, Crown Moldings, Primary Bath(s), Wood Floors, Floor Plan - Open, Floor Plan - Traditional, Attic, Bathroom - Stall Shower, Bathroom - Tub Shower, Bathroom - Jetted Tub, Carpet, Ceiling Fan(s), Formal/Separate Dining Room, Pantry, Recessed Lighting, Walk-in Closet(s)
Hot Water Natural Gas
Heating Forced Air, Other
Cooling Ceiling Fan(s), Central A/C, Other
Fireplaces Number 1
Equipment Dishwasher, Disposal, Microwave, Built-In Microwave, Cooktop, Dryer - Front Loading, Exhaust Fan, Oven - Single, Stainless Steel Appliances, Washer - Front Loading, Water Heater
Fireplace Y
Window Features Double Pane,Insulated
Appliance Dishwasher, Disposal, Microwave, Built-In Microwave, Cooktop, Dryer - Front Loading, Exhaust Fan, Oven - Single, Stainless Steel Appliances, Washer - Front Loading, Water Heater
Heat Source Natural Gas
Laundry Basement
Exterior
Exterior Feature Patio(s), Porch(es)
Parking Features Additional Storage Area, Garage Door Opener, Garage - Side Entry
Garage Spaces 7.0
Fence Split Rail, Rear
Pool Above Ground
Water Access N
View Water, Bay, Garden/Lawn, Other
Roof Type Shingle
Accessibility None
Porch Patio(s), Porch(es)
Attached Garage 2
Total Parking Spaces 7
Garage Y
Building
Lot Description Corner, Landscaping, Front Yard, Rear Yard, SideYard(s)
Story 3
Foundation Permanent
Sewer Public Sewer
Water Public
Architectural Style Colonial
Level or Stories 3
Additional Building Above Grade, Below Grade
New Construction N
Schools
Elementary Schools Perryville
Middle Schools Perryville
High Schools Perryville
School District Cecil County Public Schools
Others
Senior Community No
Tax ID 0807048033
Ownership Fee Simple
SqFt Source Assessor
Special Listing Condition Standard
Read Less

Bought with Melanie A Costa • RE/MAX Prime Real Estate
GET MORE INFORMATION





