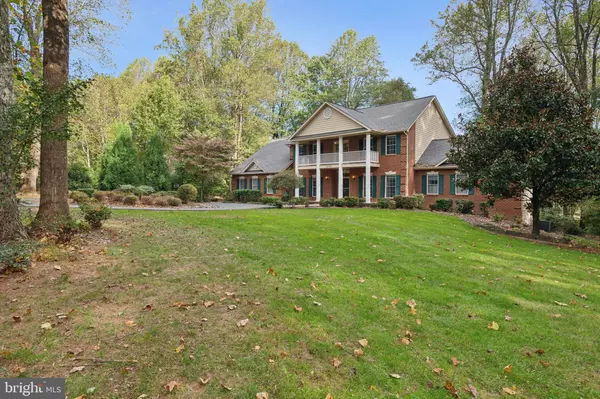For more information regarding the value of a property, please contact us for a free consultation.
5479 ROSEHAVEN CT Warrenton, VA 20187
Want to know what your home might be worth? Contact us for a FREE valuation!

Our team is ready to help you sell your home for the highest possible price ASAP
Key Details
Sold Price $1,070,000
Property Type Single Family Home
Sub Type Detached
Listing Status Sold
Purchase Type For Sale
Square Footage 4,494 sqft
Price per Sqft $238
Subdivision Snow Hill
MLS Listing ID VAFQ2013598
Sold Date 11/26/24
Style Colonial
Bedrooms 4
Full Baths 3
Half Baths 1
HOA Fees $45/ann
HOA Y/N Y
Abv Grd Liv Area 3,267
Originating Board BRIGHT
Year Built 2000
Annual Tax Amount $7,105
Tax Year 2022
Lot Size 2.150 Acres
Acres 2.15
Property Description
Welcome to 5479 Rosehaven Court, where luxury meets tranquility in the prestigious Snow Hill community. This stunning 4-bedroom, 3.5-bathroom estate offers over 5,000 square feet of meticulously designed living space on a premium 2.15-acre lot. Nestled on a quiet cul-de-sac, the property boasts a beautifully landscaped, partially wooded setting, perfect for those seeking privacy and elegance. Step inside to discover a spacious, open-concept floor plan featuring a two-story family room with fireplace that creates a grand yet inviting atmosphere, perfect for gatherings and everyday living. The heart of the home is the chef’s kitchen, equipped with a double oven, two islands and a convenient beverage center. No detail has been overlooked in this culinary haven. Adjacent to the kitchen you'll find a cozy sunroom—ideal for game nights or relaxing with loved ones. For more formal entertaining, a dining room and a living room (currently used as an office) provide the ideal settings. The main level also features a luxurious en-suite bathroom, complete with double sinks, a soaking tub and solar fans/lights. The master suite is complemented by a walk-in closet and a second closet with custom built-ins. A mudroom and a half bathroom round out the main level. The upper level offers three large bedrooms with spacious walk-in closets and a tastefully updated bathroom with double sinks. Downstairs, the fully finished basement is a versatile space that includes a recreation room with built-ins, a family room, a separate office area, a fantastic hobby room and an ample storage area with a washer and dryer. Whether hosting a movie night or working from home, this space offers endless possibilities. Three fireplaces add warmth and charm to the home. Step outside to your private oasis featuring a saltwater heated pool, a large screened-in gazebo and a pool house perfect for storage and changing. Enjoy your morning coffee on the upper balcony or unwind on one of the two decks overlooking the serene, beautifully landscaped grounds. Additional highlights include a 3-car garage and an oversized room that is perfect for a home business or office. Recent updates include the master bathroom shower and countertop, cooktop, beverage center and disposal. This property is a rare find. Don’t miss the opportunity to make 5479 Rosehaven Court yours!
Location
State VA
County Fauquier
Zoning R1
Rooms
Other Rooms Living Room, Dining Room, Primary Bedroom, Bedroom 2, Bedroom 3, Bedroom 4, Kitchen, Family Room, Sun/Florida Room, Mud Room, Other, Office, Recreation Room, Storage Room, Bathroom 2, Bathroom 3, Hobby Room, Primary Bathroom, Half Bath
Basement Daylight, Full, Fully Finished, Workshop
Main Level Bedrooms 1
Interior
Interior Features Attic, Attic/House Fan, Bar, Carpet, Ceiling Fan(s), Chair Railings, Crown Moldings, Dining Area, Entry Level Bedroom, Family Room Off Kitchen, Floor Plan - Open, Formal/Separate Dining Room, Kitchen - Country, Kitchen - Island, Recessed Lighting, Bathroom - Soaking Tub, Solar Tube(s), Upgraded Countertops, Walk-in Closet(s), Wet/Dry Bar, Window Treatments, Wood Floors
Hot Water Tankless
Cooling Central A/C
Fireplaces Number 3
Fireplaces Type Electric, Gas/Propane
Equipment Cooktop, Dishwasher, Disposal, Dryer, Freezer, Oven - Double, Oven - Wall, Refrigerator, Washer, Water Heater - Tankless
Fireplace Y
Appliance Cooktop, Dishwasher, Disposal, Dryer, Freezer, Oven - Double, Oven - Wall, Refrigerator, Washer, Water Heater - Tankless
Heat Source Electric
Exterior
Parking Features Garage - Side Entry, Garage Door Opener
Garage Spaces 3.0
Pool Heated, In Ground, Filtered, Fenced
Utilities Available Cable TV Available, Propane, Under Ground
Amenities Available Tennis Courts
Water Access N
Roof Type Asphalt
Accessibility None
Attached Garage 3
Total Parking Spaces 3
Garage Y
Building
Lot Description Cul-de-sac, Landscaping, Level, Partly Wooded, Premium
Story 3
Foundation Block
Sewer On Site Septic
Water Public
Architectural Style Colonial
Level or Stories 3
Additional Building Above Grade, Below Grade
New Construction N
Schools
Elementary Schools Ritchie
Middle Schools Marshall
High Schools Kettle Run
School District Fauquier County Public Schools
Others
Pets Allowed Y
HOA Fee Include Common Area Maintenance
Senior Community No
Tax ID 7906-12-4357
Ownership Fee Simple
SqFt Source Assessor
Security Features Electric Alarm
Horse Property N
Special Listing Condition Standard
Pets Allowed Cats OK, Dogs OK
Read Less

Bought with Kristeen Cruse • Pearson Smith Realty LLC
GET MORE INFORMATION





