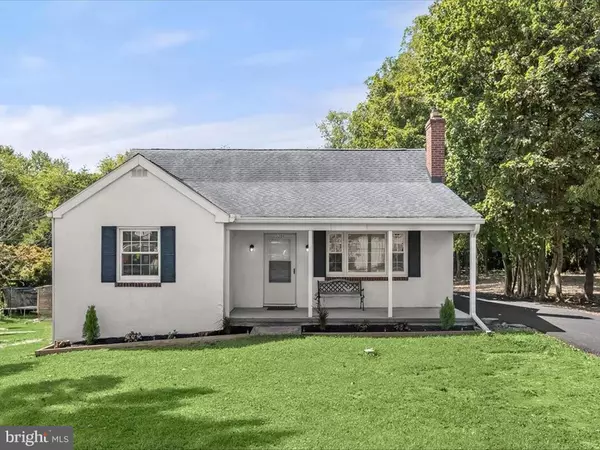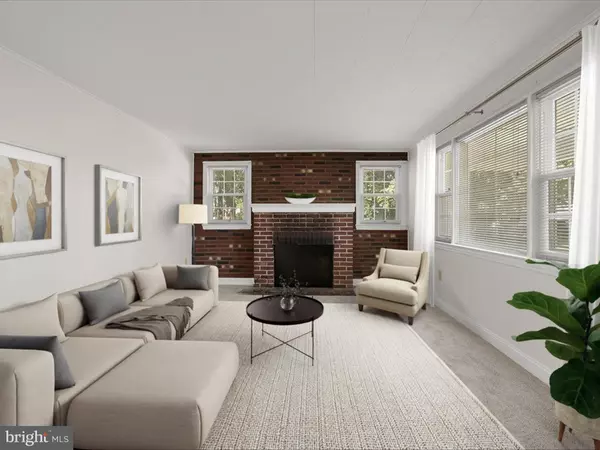For more information regarding the value of a property, please contact us for a free consultation.
3209 OLD WESTMINSTER PIKE Finksburg, MD 21048
Want to know what your home might be worth? Contact us for a FREE valuation!

Our team is ready to help you sell your home for the highest possible price ASAP
Key Details
Sold Price $325,000
Property Type Single Family Home
Sub Type Detached
Listing Status Sold
Purchase Type For Sale
Square Footage 1,417 sqft
Price per Sqft $229
Subdivision None Available
MLS Listing ID MDCR2022288
Sold Date 11/26/24
Style Traditional
Bedrooms 3
Full Baths 1
HOA Y/N N
Abv Grd Liv Area 1,417
Originating Board BRIGHT
Year Built 1952
Annual Tax Amount $2,221
Tax Year 2024
Lot Size 0.378 Acres
Acres 0.38
Property Description
Welcome to 3209 Old Westminster Pike! This charming home boasts light-filled interiors with a fresh, neutral color palette that creates a warm and inviting atmosphere. The main level features plush new carpeting and laminate plank flooring. The living room flows seamlessly into a casual dining area, framed by an elegant arched doorway. The eat-in kitchen offers ample cabinetry for all your storage needs. Also on the main level are the primary bedroom with built-in storage, a second bedroom, and a full bath. Upstairs, you'll find a third bedroom with additional built-in storage. The lower level provides generous storage space and a walk-out to the backyard, perfect for added convenience and versatility.
Additional features include a brand-new asphalt driveway. Ideal as a primary residence or rental property, this home is a great investment opportunity. A one-year home warranty is included for peace of mind. Don't miss out—schedule your showing today!Lot adjacent to 3209 Old Westminster Pike included with sale of home: 3207 Old Westminster Pike - MDCR2022410
Some photos have been virtually staged
Location
State MD
County Carroll
Zoning R-100
Rooms
Other Rooms Living Room, Dining Room, Primary Bedroom, Bedroom 2, Bedroom 3, Kitchen, Basement
Basement Connecting Stairway, Interior Access, Walkout Level
Main Level Bedrooms 2
Interior
Interior Features Built-Ins, Carpet, Ceiling Fan(s), Curved Staircase, Entry Level Bedroom, Kitchen - Eat-In, Kitchen - Table Space
Hot Water Electric
Heating Other
Cooling Central A/C
Flooring Carpet, Laminate Plank, Ceramic Tile
Equipment Refrigerator, Stove
Fireplace N
Window Features Screens,Vinyl Clad
Appliance Refrigerator, Stove
Heat Source Natural Gas
Laundry Hookup
Exterior
Exterior Feature Patio(s), Deck(s)
Garage Spaces 3.0
Water Access N
View Garden/Lawn
Roof Type Shingle
Accessibility Other
Porch Patio(s), Deck(s)
Total Parking Spaces 3
Garage N
Building
Lot Description Backs to Trees, Additional Lot(s), Front Yard, Landscaping, Rear Yard, SideYard(s)
Story 3
Foundation Permanent
Sewer Septic Exists
Water Well
Architectural Style Traditional
Level or Stories 3
Additional Building Above Grade, Below Grade
Structure Type Dry Wall
New Construction N
Schools
Elementary Schools Sandymount
Middle Schools Shiloh
High Schools Westminster
School District Carroll County Public Schools
Others
Senior Community No
Tax ID 0704020685
Ownership Fee Simple
SqFt Source Assessor
Security Features Main Entrance Lock,Smoke Detector
Special Listing Condition Standard
Read Less

Bought with Stacie Miller • Berkshire Hathaway HomeServices PenFed Realty
GET MORE INFORMATION





