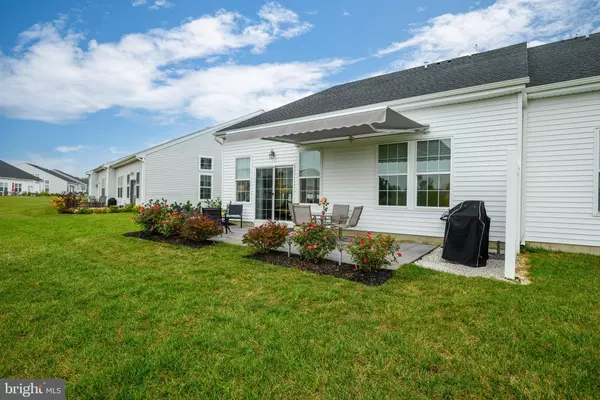For more information regarding the value of a property, please contact us for a free consultation.
22 CHEPSTOW RD New Egypt, NJ 08533
Want to know what your home might be worth? Contact us for a FREE valuation!

Our team is ready to help you sell your home for the highest possible price ASAP
Key Details
Sold Price $490,000
Property Type Single Family Home
Sub Type Twin/Semi-Detached
Listing Status Sold
Purchase Type For Sale
Square Footage 2,111 sqft
Price per Sqft $232
Subdivision Venue At Longview
MLS Listing ID NJOC2028598
Sold Date 11/26/24
Style Carriage House
Bedrooms 3
Full Baths 3
HOA Fees $256/mo
HOA Y/N Y
Abv Grd Liv Area 2,111
Originating Board BRIGHT
Year Built 2021
Annual Tax Amount $4,244
Tax Year 2023
Lot Size 4,879 Sqft
Acres 0.11
Lot Dimensions 0.00 x 0.00
Property Description
Located in the active 55+ community of Venue at Longview, Plumsted Township. Surrounded by horse farms and open space. This nearly new sought after 3 bedroom and 3 full bath carriage home is on a premium lot overlooking a lovely nature preserve. Open spacious floor plan with an abundance of natural light. A dream kitchen that features a coffee/wine bar and opens to a large dining area. Expansive great room with a grand vaulted ceiling, a sliding door leading to the patio with retractable awning providing a picturesque view of the private yard. Main level owner's suite and spacious upgraded bathroom Every bathroom features upgraded granite countertop. A 1st floor laundry room equipped with utility sink, washer & dryer. Second level features a spacious loft, bedroom and full bath. Plus, a large storage & utility room. The gorgeous clubhouse is only 5 minutes walking distance. The amenities include outdoor pool, pickleball/tennis courts, gym, theatre room & more. Easy commute to Princeton, Freehold, Bordentown, NJ turnpike & train station. Only minutes to premium shopping outlets and I-95.
Location
State NJ
County Ocean
Area Plumsted Twp (21524)
Zoning 2
Rooms
Other Rooms Primary Bedroom, Bedroom 3, Kitchen, Foyer, Bedroom 1, Great Room, Laundry, Loft, Storage Room, Bathroom 1, Primary Bathroom
Main Level Bedrooms 2
Interior
Interior Features Carpet, Ceiling Fan(s), Dining Area, Entry Level Bedroom, Floor Plan - Open, Kitchen - Island, Pantry, Recessed Lighting, Walk-in Closet(s), Window Treatments
Hot Water Tankless, Natural Gas
Heating Forced Air
Cooling Central A/C
Flooring Laminated, Carpet
Equipment Built-In Microwave, Dishwasher, Disposal, Dryer, Oven/Range - Gas, Refrigerator, Washer, Water Heater - Tankless
Fireplace N
Appliance Built-In Microwave, Dishwasher, Disposal, Dryer, Oven/Range - Gas, Refrigerator, Washer, Water Heater - Tankless
Heat Source Natural Gas
Laundry Main Floor
Exterior
Parking Features Garage Door Opener
Garage Spaces 2.0
Utilities Available Cable TV
Amenities Available Club House
Water Access N
Roof Type Shingle
Accessibility None
Attached Garage 1
Total Parking Spaces 2
Garage Y
Building
Story 2
Foundation Slab, Block
Sewer Public Sewer
Water Public
Architectural Style Carriage House
Level or Stories 2
Additional Building Above Grade, Below Grade
Structure Type Dry Wall
New Construction N
Others
Pets Allowed Y
HOA Fee Include Common Area Maintenance,Lawn Maintenance,Management,Snow Removal,Trash
Senior Community Yes
Age Restriction 55
Tax ID 24-00040 05-00031
Ownership Fee Simple
SqFt Source Assessor
Security Features Carbon Monoxide Detector(s)
Acceptable Financing Cash, Conventional, FHA, VA
Horse Property N
Listing Terms Cash, Conventional, FHA, VA
Financing Cash,Conventional,FHA,VA
Special Listing Condition Standard
Pets Allowed Cats OK, Dogs OK
Read Less

Bought with Kim Olzewski • Keller Williams Realty Monmouth/Ocean
GET MORE INFORMATION





