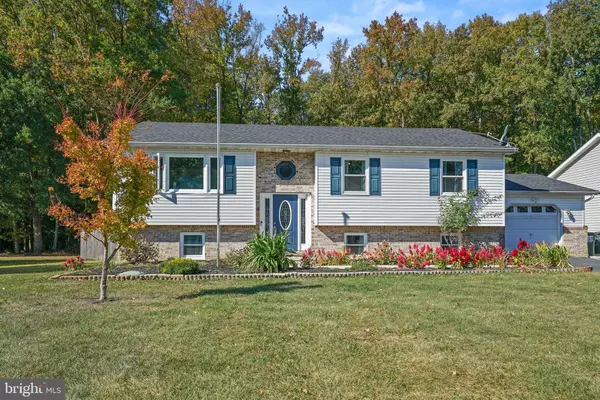For more information regarding the value of a property, please contact us for a free consultation.
651 KEESEY LN Perryville, MD 21903
Want to know what your home might be worth? Contact us for a FREE valuation!

Our team is ready to help you sell your home for the highest possible price ASAP
Key Details
Sold Price $392,000
Property Type Single Family Home
Sub Type Detached
Listing Status Sold
Purchase Type For Sale
Square Footage 2,039 sqft
Price per Sqft $192
Subdivision Magraw
MLS Listing ID MDCC2014692
Sold Date 11/25/24
Style Split Foyer
Bedrooms 4
Full Baths 3
HOA Y/N N
Abv Grd Liv Area 1,181
Originating Board BRIGHT
Year Built 1990
Annual Tax Amount $3,738
Tax Year 2024
Lot Size 0.252 Acres
Acres 0.25
Property Description
This home has it all! Ready for a quick closing !
Featuring a new roof, new siding , new HVAC system, efficient propane on demand hot water. Also a gorgeous remodeled kitchen with stainless steel appliances! The two main bathrooms have also been beautifully renovated. New bedroom carpet has been recently installed. Enjoy entertaining in the large family room located in the lower level, or relax on the spacious rear deck, which offers a lovely view of the wooded area, complete with an awning for shade. The fenced backyard provides privacy, and the detached garage includes a 6000 lb car lift, perfect for car enthusiasts. Additionally, there's a bonus room at the back of the garage for extra storage. This home is conveniently located within walking distance to the train station and the VA hospital, making it perfect for commuters with easy access to I-95 and Route 40.
Location
State MD
County Cecil
Zoning R2
Rooms
Other Rooms Living Room, Dining Room, Primary Bedroom, Bedroom 2, Bedroom 3, Bedroom 4, Kitchen, Family Room, Other
Basement Connecting Stairway, Outside Entrance, Sump Pump, Full, Partially Finished
Main Level Bedrooms 3
Interior
Interior Features Kitchen - Eat-In, Primary Bath(s), Window Treatments, Bathroom - Walk-In Shower, Ceiling Fan(s), Dining Area, Kitchen - Island
Hot Water Electric
Cooling Central A/C
Equipment Dishwasher, Disposal, Dryer, Icemaker, Microwave, Refrigerator, Washer, Oven/Range - Gas, Instant Hot Water
Fireplace N
Window Features Double Pane,Insulated,Screens
Appliance Dishwasher, Disposal, Dryer, Icemaker, Microwave, Refrigerator, Washer, Oven/Range - Gas, Instant Hot Water
Heat Source Propane - Owned
Laundry Basement
Exterior
Exterior Feature Deck(s)
Parking Features Garage Door Opener, Garage - Front Entry
Garage Spaces 3.0
Fence Chain Link, Rear
Water Access N
Accessibility None
Porch Deck(s)
Attached Garage 1
Total Parking Spaces 3
Garage Y
Building
Lot Description Backs to Trees, No Thru Street
Story 2
Foundation Block
Sewer Public Sewer
Water Public
Architectural Style Split Foyer
Level or Stories 2
Additional Building Above Grade, Below Grade
Structure Type Dry Wall
New Construction N
Schools
School District Cecil County Public Schools
Others
Pets Allowed Y
Senior Community No
Tax ID 0807035594
Ownership Fee Simple
SqFt Source Assessor
Special Listing Condition Standard
Pets Allowed No Pet Restrictions
Read Less

Bought with Tinamarie T Reamy • Coldwell Banker Chesapeake Real Estate
GET MORE INFORMATION





