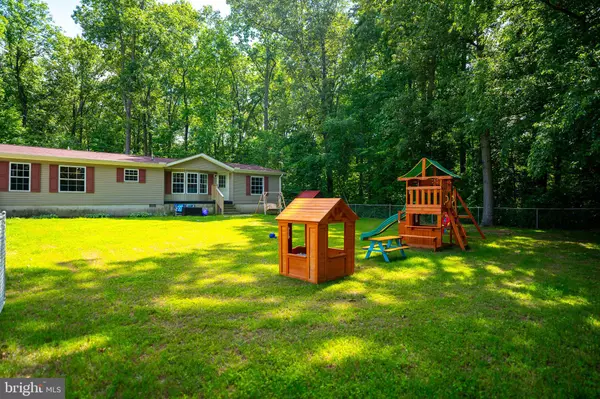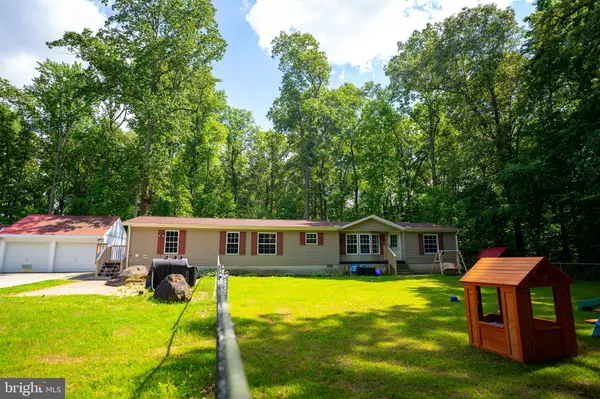For more information regarding the value of a property, please contact us for a free consultation.
824 PARADISE ALLEY RD Felton, DE 19943
Want to know what your home might be worth? Contact us for a FREE valuation!

Our team is ready to help you sell your home for the highest possible price ASAP
Key Details
Sold Price $370,000
Property Type Manufactured Home
Sub Type Manufactured
Listing Status Sold
Purchase Type For Sale
Square Footage 2,016 sqft
Price per Sqft $183
Subdivision None Available
MLS Listing ID DEKT2028620
Sold Date 07/31/24
Style Modular/Pre-Fabricated,Class C
Bedrooms 4
Full Baths 3
HOA Y/N N
Abv Grd Liv Area 2,016
Originating Board BRIGHT
Year Built 1996
Annual Tax Amount $703
Tax Year 2022
Lot Size 3.050 Acres
Acres 3.05
Lot Dimensions 1.00 x 0.00
Property Description
Welcome to your perfect homestead! This exquisite property offers over 3 acres of private land, providing endless possibilities for gardening, raising animals, or simply enjoying the great outdoors.
Home Features:
4 Bedrooms, 3 Full Bathrooms: Ample space for family and guests.
In-Law Suite: Complete with its own full bathroom, ideal for extended family or guests.
Luxurious Laminate Flooring: Beautiful and durable flooring throughout the home.
Butcher Block Countertops: A chef's dream, perfect for meal preparation and entertaining.
Brand New Stainless Steel Appliances: Modern and efficient for all your cooking needs.
Additional Amenities:
Detached Oversized Two-Car Garage: Plenty of room for vehicles, tools, and equipment.
Two Large Storage Sheds: Extra space for storage, workshops, or hobbies.
Large Deck: Perfect for outdoor dining, relaxing, and entertaining.
Fire Pit: Enjoy cozy evenings under the stars.
Fenced-In Yard: Safe and secure for children and pets.
This property is truly a homesteader's paradise, offering the perfect blend of modern comforts and outdoor living. Don't miss out on this unique opportunity to own a slice of rural heaven. Schedule your showing today!
Location
State DE
County Kent
Area Lake Forest (30804)
Zoning AR
Rooms
Main Level Bedrooms 4
Interior
Hot Water Propane
Heating Forced Air
Cooling Central A/C
Flooring Laminated
Fireplaces Number 1
Equipment Built-In Microwave, Dishwasher, Oven/Range - Gas, Refrigerator, Stainless Steel Appliances, Water Heater
Fireplace Y
Appliance Built-In Microwave, Dishwasher, Oven/Range - Gas, Refrigerator, Stainless Steel Appliances, Water Heater
Heat Source Propane - Leased
Laundry Main Floor
Exterior
Parking Features Garage Door Opener
Garage Spaces 2.0
Fence Chain Link
Utilities Available Propane
Water Access N
Roof Type Architectural Shingle
Accessibility None
Total Parking Spaces 2
Garage Y
Building
Story 1
Foundation Crawl Space
Sewer Gravity Sept Fld
Water Well
Architectural Style Modular/Pre-Fabricated, Class C
Level or Stories 1
Additional Building Above Grade, Below Grade
New Construction N
Schools
High Schools Lake Forest
School District Lake Forest
Others
Senior Community No
Tax ID MN-00-14800-01-3401-000
Ownership Fee Simple
SqFt Source Estimated
Acceptable Financing FHA, Conventional, Cash
Listing Terms FHA, Conventional, Cash
Financing FHA,Conventional,Cash
Special Listing Condition Standard
Read Less

Bought with Amber Nicole Barnes • EXP Realty, LLC
GET MORE INFORMATION





