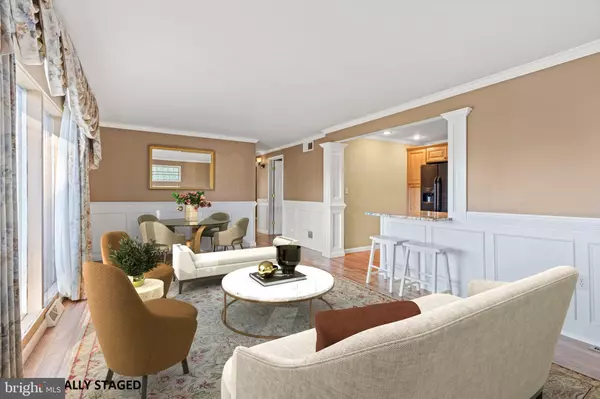For more information regarding the value of a property, please contact us for a free consultation.
4613 N CLEARVIEW DR Camp Hill, PA 17011
Want to know what your home might be worth? Contact us for a FREE valuation!

Our team is ready to help you sell your home for the highest possible price ASAP
Key Details
Sold Price $310,000
Property Type Single Family Home
Sub Type Detached
Listing Status Sold
Purchase Type For Sale
Square Footage 2,143 sqft
Price per Sqft $144
Subdivision Clearview Farms
MLS Listing ID PACB2036230
Sold Date 11/25/24
Style Ranch/Rambler
Bedrooms 3
Full Baths 1
Half Baths 1
HOA Y/N N
Abv Grd Liv Area 1,328
Originating Board BRIGHT
Year Built 1958
Annual Tax Amount $2,247
Tax Year 2024
Lot Size 7,405 Sqft
Acres 0.17
Property Description
WOW! This charming 3 BR, 1.5 BA home has been fully renovated, freshly painted and is move-in ready! NEW ROOF, GAS FURNACE and CENTRAL AIR just installed! Some highlights are the living/dining room with crown and picture frame molding . . . upgraded kitchen with GRANITE countertops, tiled backsplash, maple cabinets and gas cooking . . . FAMILY ROOM off the kitchen with wood stove and 2 patio doors leading to the brick patio and Trex deck . . .GREAT ROOM in lower level with built-in bar containing kegerator, wine cooler, refrigerator and microwave . . . primary bedroom with ceiling fan and double closets with built-ins . . . upgraded bathrooms . . . OFFICE with built-ins in lower level . . . covered carport with storage shed . . . PRIVATE backyard . . . LOW TAXES . . . REPLACEMENT WINDOWS . . . Cumberland Valley schools. . . ALL APPLIANCES CONVEY! Home is conveniently located near restaurants, shopping and major highways. You must see this wonderful home before it's gone! Showings start 10/25.
Location
State PA
County Cumberland
Area Hampden Twp (14410)
Zoning RESIDENTIAL
Rooms
Other Rooms Living Room, Primary Bedroom, Bedroom 2, Bedroom 3, Kitchen, Family Room, Great Room, Laundry, Office, Full Bath, Half Bath
Basement Fully Finished, Drain
Main Level Bedrooms 3
Interior
Interior Features Bar, Bathroom - Tub Shower, Built-Ins, Carpet, Cedar Closet(s), Ceiling Fan(s), Chair Railings, Combination Dining/Living, Crown Moldings, Family Room Off Kitchen, Recessed Lighting, Stove - Wood, Upgraded Countertops, Wet/Dry Bar, Window Treatments
Hot Water Electric
Heating Forced Air
Cooling Central A/C
Flooring Carpet, Ceramic Tile, Laminate Plank
Equipment Built-In Microwave, Dishwasher, Disposal, Dryer, Microwave, Oven/Range - Gas, Refrigerator, Washer, Water Heater, Extra Refrigerator/Freezer
Fireplace N
Appliance Built-In Microwave, Dishwasher, Disposal, Dryer, Microwave, Oven/Range - Gas, Refrigerator, Washer, Water Heater, Extra Refrigerator/Freezer
Heat Source Natural Gas
Laundry Basement
Exterior
Exterior Feature Deck(s), Patio(s), Porch(es)
Garage Spaces 3.0
Fence Wood
Water Access N
View Trees/Woods
Roof Type Architectural Shingle
Accessibility None
Porch Deck(s), Patio(s), Porch(es)
Total Parking Spaces 3
Garage N
Building
Lot Description Backs to Trees, Level, Private
Story 1
Foundation Block
Sewer Public Sewer
Water Public
Architectural Style Ranch/Rambler
Level or Stories 1
Additional Building Above Grade, Below Grade
New Construction N
Schools
High Schools Cumberland Valley
School District Cumberland Valley
Others
Senior Community No
Tax ID 10-21-0279-033
Ownership Fee Simple
SqFt Source Assessor
Acceptable Financing Cash, Conventional, FHA
Listing Terms Cash, Conventional, FHA
Financing Cash,Conventional,FHA
Special Listing Condition Standard
Read Less

Bought with Kristy Coppola • Coldwell Banker Realty
GET MORE INFORMATION





