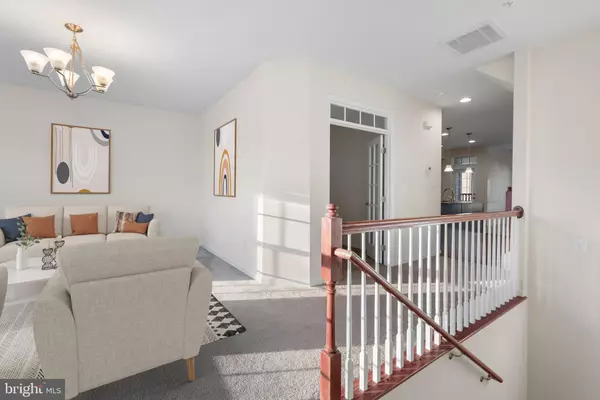For more information regarding the value of a property, please contact us for a free consultation.
6410 WALCOTT LN Frederick, MD 21703
Want to know what your home might be worth? Contact us for a FREE valuation!

Our team is ready to help you sell your home for the highest possible price ASAP
Key Details
Sold Price $395,000
Property Type Condo
Sub Type Condo/Co-op
Listing Status Sold
Purchase Type For Sale
Square Footage 2,798 sqft
Price per Sqft $141
Subdivision Linton At Ballenger
MLS Listing ID MDFR2055658
Sold Date 11/25/24
Style Colonial
Bedrooms 3
Full Baths 2
Half Baths 1
Condo Fees $125/mo
HOA Fees $103/qua
HOA Y/N Y
Abv Grd Liv Area 2,798
Originating Board BRIGHT
Year Built 2015
Annual Tax Amount $3,992
Tax Year 2024
Property Description
Welcome to 6410 Walcott Lane, a Ryan Homes Picasso Model at nearly 2800 sf!! Your new home is located in the desirable Linton at Ballenger community in Frederick, MD. This energy-efficient, newer construction upper-level condo lives like a townhouse and offers 9ft. ceilings, 3 bedrooms, 2.5 bathrooms, and a 1-car attached garage. The main level is complete with beautiful hardwood floors, a spacious living area, and a modern, center island, kitchen equipped with a gas oven, range, and built-in microwave. The primary suite features an en-suite bath with dual vanity sinks and TWO walk-in closets! Enjoy the convenience of being just steps from the community pool and clubhouse! Frederick provides a variety of local amenities, from shopping and dining to live music and championship golf courses. Downtown Frederick is just a 10-minute drive away, offering a blend of historic charm and modern conveniences. For outdoor enthusiasts, the area features hiking opportunities, scenic views along the Monocacy River, and nearby historic battlefields. Commuting is a breeze with easy access to major highways and proximity to Fort Detrick. This home combines comfort, style, and convenience in a vibrant community setting.
Location
State MD
County Frederick
Zoning RESIDENTIAL
Interior
Interior Features Attic, Bathroom - Walk-In Shower, Carpet, Breakfast Area, Bathroom - Tub Shower, Combination Kitchen/Dining, Combination Kitchen/Living, Dining Area, Family Room Off Kitchen, Floor Plan - Open, Kitchen - Gourmet, Kitchen - Island, Pantry, Primary Bath(s), Upgraded Countertops, Walk-in Closet(s), Window Treatments, Wood Floors
Hot Water Natural Gas
Heating Forced Air
Cooling Central A/C
Flooring Hardwood, Partially Carpeted, Ceramic Tile
Equipment Dishwasher, Built-In Microwave, Disposal, Dryer, Oven - Single, Oven/Range - Gas, Refrigerator, Stainless Steel Appliances, Washer, Water Heater
Furnishings No
Fireplace N
Window Features Energy Efficient
Appliance Dishwasher, Built-In Microwave, Disposal, Dryer, Oven - Single, Oven/Range - Gas, Refrigerator, Stainless Steel Appliances, Washer, Water Heater
Heat Source Natural Gas
Laundry Upper Floor, Has Laundry
Exterior
Parking Features Garage - Rear Entry, Inside Access, Garage Door Opener
Garage Spaces 2.0
Amenities Available Pool - Outdoor, Tot Lots/Playground
Water Access N
View Street
Roof Type Shingle
Accessibility None
Attached Garage 1
Total Parking Spaces 2
Garage Y
Building
Story 2
Sewer Public Sewer
Water Public
Architectural Style Colonial
Level or Stories 2
Additional Building Above Grade, Below Grade
Structure Type Dry Wall
New Construction N
Schools
Elementary Schools Tuscarora
Middle Schools Ballenger Creek
High Schools Tuscarora
School District Frederick County Public Schools
Others
Pets Allowed Y
HOA Fee Include Common Area Maintenance,Pool(s),Snow Removal,Reserve Funds,Trash,Health Club,Insurance,Management
Senior Community No
Tax ID 1123592120
Ownership Condominium
Acceptable Financing Cash, Conventional
Horse Property N
Listing Terms Cash, Conventional
Financing Cash,Conventional
Special Listing Condition Standard
Pets Allowed Cats OK, Dogs OK
Read Less

Bought with Matthew Steven Klokel • Redfin Corp
GET MORE INFORMATION





