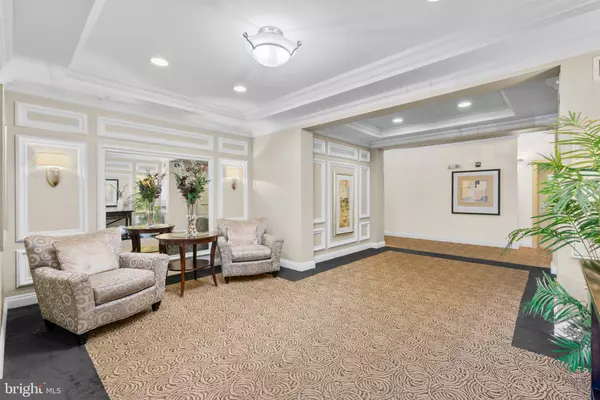For more information regarding the value of a property, please contact us for a free consultation.
201 HIGH GABLES DR #206 Gaithersburg, MD 20878
Want to know what your home might be worth? Contact us for a FREE valuation!

Our team is ready to help you sell your home for the highest possible price ASAP
Key Details
Sold Price $445,000
Property Type Condo
Sub Type Condo/Co-op
Listing Status Sold
Purchase Type For Sale
Square Footage 1,447 sqft
Price per Sqft $307
Subdivision Lakelands Ridge
MLS Listing ID MDMC2151824
Sold Date 11/21/24
Style Colonial
Bedrooms 2
Full Baths 2
Condo Fees $685/mo
HOA Y/N N
Abv Grd Liv Area 1,447
Originating Board BRIGHT
Year Built 2001
Annual Tax Amount $4,749
Tax Year 2024
Property Description
This stunning 2-bedroom, 2-bathroom unit in Lakelands Ridge offers spacious rooms flooded with natural light and includes garage parking. Boasting one of the community's most desirable floorplans, this home features a generously sized living and dining room adorned with luxury vinyl plank flooring, seamlessly flowing into a open kitchen with ample cabinetry, granite countertops and brand-new stainless steel appliances. The adjacent family room, also showcasing LVP floors, provides a versatile bump-out space ideal for a home office or exercise area. Both the luxurious primary suite and the secondary suite offer walk-in closets and private full bathrooms. Recent updates include a new water heater, fresh paint, updated flooring, and new appliances. Situated in a secure elevator building with a welcoming lobby, this unit grants easy access to the community pool, clubhouse, and fitness center, while being just moments away from the endless shopping, dining, and entertainment options Kentlands/Lakelands has to offer.
Location
State MD
County Montgomery
Zoning MXD
Rooms
Main Level Bedrooms 2
Interior
Hot Water Natural Gas
Heating Forced Air
Cooling Central A/C
Equipment Dishwasher, Disposal, Dryer, Exhaust Fan, Microwave, Oven/Range - Gas, Refrigerator, Stainless Steel Appliances, Washer, Washer/Dryer Stacked, Water Heater
Fireplace N
Appliance Dishwasher, Disposal, Dryer, Exhaust Fan, Microwave, Oven/Range - Gas, Refrigerator, Stainless Steel Appliances, Washer, Washer/Dryer Stacked, Water Heater
Heat Source Natural Gas
Laundry Washer In Unit, Dryer In Unit
Exterior
Parking Features Garage - Side Entry, Built In, Garage Door Opener, Inside Access
Garage Spaces 1.0
Amenities Available Club House, Common Grounds, Fitness Center, Pool - Outdoor, Tot Lots/Playground
Water Access N
Accessibility Elevator
Attached Garage 1
Total Parking Spaces 1
Garage Y
Building
Story 1
Unit Features Garden 1 - 4 Floors
Sewer Public Sewer
Water Public
Architectural Style Colonial
Level or Stories 1
Additional Building Above Grade, Below Grade
New Construction N
Schools
Elementary Schools Fields Road
Middle Schools Ridgeview
High Schools Quince Orchard
School District Montgomery County Public Schools
Others
Pets Allowed Y
HOA Fee Include Common Area Maintenance,Ext Bldg Maint,Lawn Maintenance,Management,Pool(s),Snow Removal,Trash
Senior Community No
Tax ID 160903337224
Ownership Condominium
Security Features Main Entrance Lock,Smoke Detector,Sprinkler System - Indoor
Acceptable Financing Conventional, Cash, FHA, VA
Horse Property N
Listing Terms Conventional, Cash, FHA, VA
Financing Conventional,Cash,FHA,VA
Special Listing Condition Standard
Pets Description Cats OK, Dogs OK
Read Less

Bought with Keri K. Shull • EXP Realty, LLC
GET MORE INFORMATION





