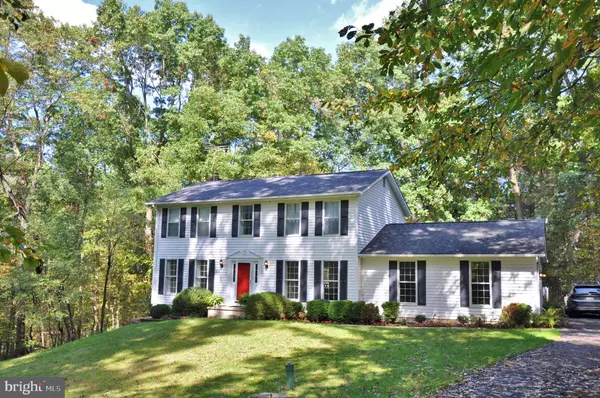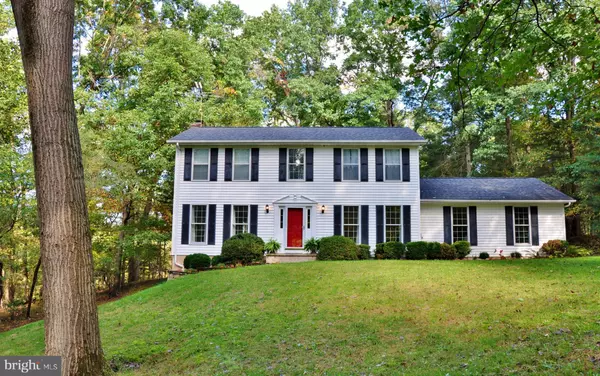For more information regarding the value of a property, please contact us for a free consultation.
2804 ANDERSON RD White Hall, MD 21161
Want to know what your home might be worth? Contact us for a FREE valuation!

Our team is ready to help you sell your home for the highest possible price ASAP
Key Details
Sold Price $565,000
Property Type Single Family Home
Sub Type Detached
Listing Status Sold
Purchase Type For Sale
Square Footage 1,976 sqft
Price per Sqft $285
Subdivision Indian Meadows
MLS Listing ID MDBC2106798
Sold Date 11/25/24
Style Colonial
Bedrooms 4
Full Baths 2
Half Baths 1
HOA Y/N N
Abv Grd Liv Area 1,976
Originating Board BRIGHT
Year Built 1986
Annual Tax Amount $4,492
Tax Year 2024
Lot Size 1.370 Acres
Acres 1.37
Property Description
Welcome to this beautifully maintained center-hall colonial, perfectly positioned on 1.37 private acres, just minutes from I-83 on a peaceful, no-outlet street in the desirable Hereford zone. This inviting home offers four bedrooms, two and a half baths, and a spacious unfinished lower level, brimming with potential. It is thoughtfully designed and features custom built-ins, recessed lighting, large windows that bathe the home in natural light, and a cozy wood-burning fireplace with a charming mantel. The long driveway welcomes you to your private retreat.
On the main level, you'll find a formal dining room with hardwood floors, a formal living room repurposed into a home office with stylish built-ins, and a spacious family room that seamlessly connects to the kitchen. The kitchen is a delight, complete with stainless steel appliances, granite countertops, sink overlooks backyard, a pantry, a built-in microwave, and French doors leading to the peaceful backyard. A convenient half bath rounds out this floor.
Upstairs, the home offers four generously sized bedrooms, including an expansive owner's suite with a walk-in closet, recessed lighting, and a private en-suite bath. Three additional, nice-sized bedrooms and a full bath complete this level.
Step outside to your private oasis, surrounded by mature trees creating a serene and secluded atmosphere. Just waiting for a new deck or patio. Absolutely wonderful privacy.
The oversized two-car garage offers extra convenience with a separate entrance to the backyard, and pull-down stairs to the attic for even more storage.
Recent updates include a brand-new septic system installed in September 2024, a new hot water heater and kitchen flooring in 2024, along with an updated sliding glass door in the lower level. All appliances convey with the home, and a one-year home warranty provides added peace of mind. USDA 100% financing eligible.
Be sure to check out all the photos and contact your agent to schedule a private tour or join us for an upcoming open house!
Location
State MD
County Baltimore
Zoning RC 2 AGRICULTURE
Rooms
Other Rooms Living Room, Dining Room, Primary Bedroom, Bedroom 2, Bedroom 3, Bedroom 4, Kitchen, Family Room, Basement, Bathroom 2, Primary Bathroom, Half Bath
Basement Full, Interior Access, Outside Entrance, Walkout Level, Unfinished, Windows, Sump Pump, Other, Side Entrance, Space For Rooms, Shelving, Daylight, Partial, Connecting Stairway
Interior
Interior Features Attic, Bathroom - Tub Shower, Breakfast Area, Built-Ins, Dining Area, Family Room Off Kitchen, Floor Plan - Traditional, Formal/Separate Dining Room, Kitchen - Eat-In, Kitchen - Table Space, Pantry, Primary Bath(s), Recessed Lighting, Walk-in Closet(s), Window Treatments, Wood Floors, Other, Chair Railings, Crown Moldings
Hot Water Electric
Heating Forced Air, Heat Pump(s)
Cooling Central A/C, Heat Pump(s)
Flooring Wood, Luxury Vinyl Plank, Partially Carpeted, Concrete, Ceramic Tile
Fireplaces Number 1
Fireplaces Type Brick, Mantel(s), Wood
Equipment Water Heater, Washer, Dryer, Stainless Steel Appliances, Refrigerator, Oven/Range - Electric, Exhaust Fan, Built-In Microwave, Dishwasher, Extra Refrigerator/Freezer
Furnishings No
Fireplace Y
Window Features Screens,Wood Frame,Double Pane
Appliance Water Heater, Washer, Dryer, Stainless Steel Appliances, Refrigerator, Oven/Range - Electric, Exhaust Fan, Built-In Microwave, Dishwasher, Extra Refrigerator/Freezer
Heat Source Electric
Laundry Has Laundry, Lower Floor
Exterior
Parking Features Garage Door Opener, Garage - Side Entry, Additional Storage Area, Inside Access, Oversized
Garage Spaces 4.0
Fence Partially, Rear, Picket
Utilities Available Cable TV Available, Phone Available
Water Access N
View Trees/Woods, Garden/Lawn
Roof Type Architectural Shingle,Pitched,Asphalt
Street Surface Paved,Black Top
Accessibility None
Attached Garage 2
Total Parking Spaces 4
Garage Y
Building
Lot Description Backs to Trees, Front Yard, Landscaping, Level, No Thru Street, Partly Wooded, Rear Yard, Private, Sloping, Trees/Wooded, Other
Story 3
Foundation Block
Sewer Septic Exists
Water Well
Architectural Style Colonial
Level or Stories 3
Additional Building Above Grade, Below Grade
Structure Type Dry Wall,Block Walls
New Construction N
Schools
Elementary Schools Seventh District
Middle Schools Hereford
High Schools Hereford
School District Baltimore County Public Schools
Others
Pets Allowed Y
Senior Community No
Tax ID 04071900001036
Ownership Fee Simple
SqFt Source Assessor
Acceptable Financing Cash, Conventional, VA, USDA
Horse Property N
Listing Terms Cash, Conventional, VA, USDA
Financing Cash,Conventional,VA,USDA
Special Listing Condition Standard
Pets Allowed No Pet Restrictions
Read Less

Bought with Bob A Mikelskas • Rosario Realty
GET MORE INFORMATION





