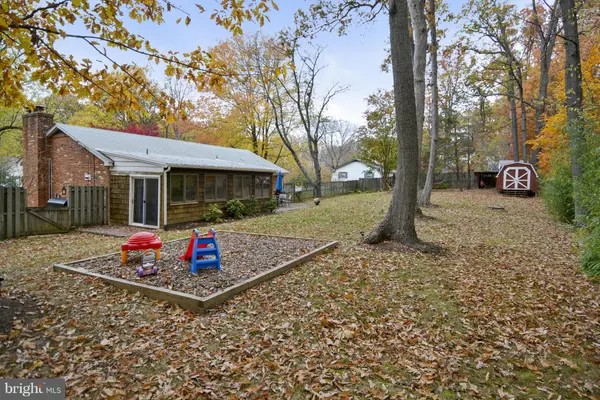For more information regarding the value of a property, please contact us for a free consultation.
6005 SAINT JOHN DR Alexandria, VA 22310
Want to know what your home might be worth? Contact us for a FREE valuation!

Our team is ready to help you sell your home for the highest possible price ASAP
Key Details
Sold Price $494,000
Property Type Single Family Home
Sub Type Detached
Listing Status Sold
Purchase Type For Sale
Subdivision Shady Hill
MLS Listing ID 1001253979
Sold Date 01/04/17
Style Ranch/Rambler
Bedrooms 3
Full Baths 2
HOA Y/N N
Originating Board MRIS
Year Built 1961
Annual Tax Amount $5,219
Tax Year 2016
Lot Size 0.485 Acres
Acres 0.48
Property Description
Wow!! Don't miss this one! Terrific home renovated & updated rambler with 3 BRs, 2 FBAs, 2 Fireplaces, Living & Dining Rms, Kitchen w/ceramic tile & Quartz countertops, Family/Sun Rm w/new tile, HWF mn lvl, Recreation Room plus children's play room, cul-de-sac st, professionally landscaped, new fence, fire pit, children's play area, lots of privacy backing to trees! Close to metro! Home Warranty.
Location
State VA
County Fairfax
Zoning 130
Rooms
Other Rooms Living Room, Dining Room, Primary Bedroom, Bedroom 2, Bedroom 3, Kitchen, Game Room, Family Room, Other, Utility Room
Basement Outside Entrance, Connecting Stairway, Walkout Stairs, Full, Fully Finished
Main Level Bedrooms 3
Interior
Interior Features Combination Kitchen/Dining, Family Room Off Kitchen, Breakfast Area, Primary Bath(s), Entry Level Bedroom, Upgraded Countertops, Window Treatments, Wood Floors, Floor Plan - Traditional
Hot Water Electric
Heating Baseboard, Hot Water
Cooling Central A/C, Dehumidifier, Ceiling Fan(s)
Fireplaces Number 2
Fireplaces Type Equipment, Fireplace - Glass Doors
Equipment Cooktop, Dishwasher, Disposal, Dryer, Microwave, Oven - Wall, Refrigerator, Washer
Fireplace Y
Appliance Cooktop, Dishwasher, Disposal, Dryer, Microwave, Oven - Wall, Refrigerator, Washer
Heat Source Oil
Exterior
Waterfront N
Water Access N
Accessibility None
Parking Type Off Street, On Street
Garage N
Private Pool N
Building
Story 2
Sewer Public Sewer
Water Public
Architectural Style Ranch/Rambler
Level or Stories 2
New Construction N
Schools
Elementary Schools Franconia
Middle Schools Twain
High Schools Edison
School District Fairfax County Public Schools
Others
Senior Community No
Tax ID 81-4-14- -11
Ownership Fee Simple
Security Features Smoke Detector,Electric Alarm
Special Listing Condition Standard
Read Less

Bought with Jennifer D Young • Keller Williams Chantilly Ventures, LLC
GET MORE INFORMATION





