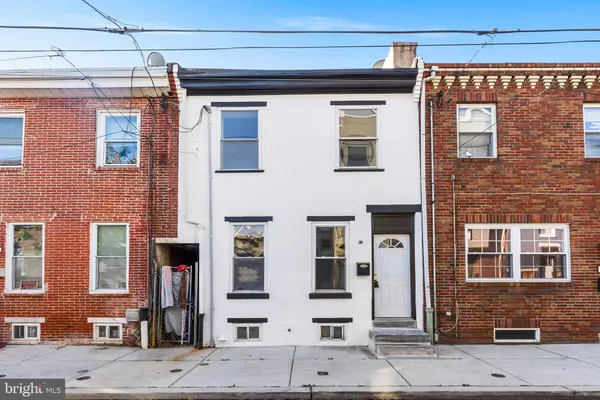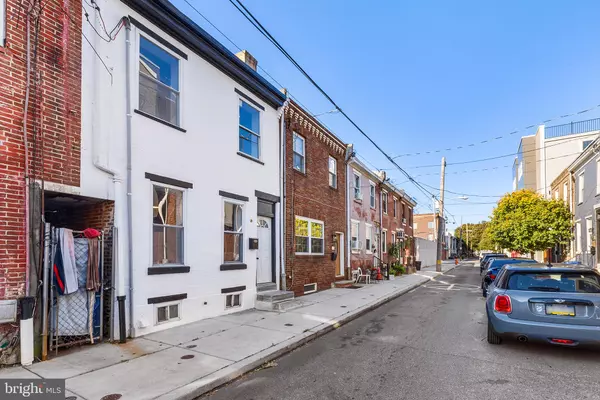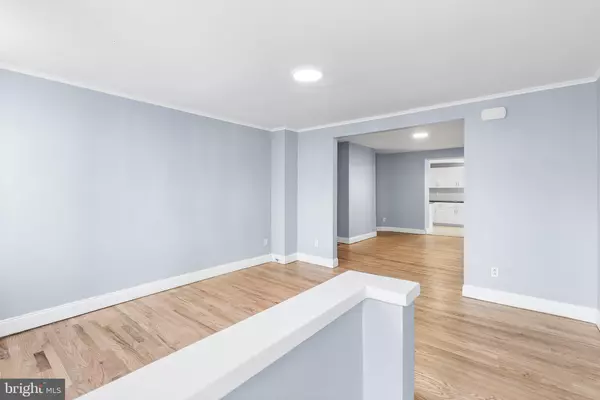For more information regarding the value of a property, please contact us for a free consultation.
428 WATKINS ST Philadelphia, PA 19148
Want to know what your home might be worth? Contact us for a FREE valuation!

Our team is ready to help you sell your home for the highest possible price ASAP
Key Details
Sold Price $248,450
Property Type Townhouse
Sub Type Interior Row/Townhouse
Listing Status Sold
Purchase Type For Sale
Square Footage 1,050 sqft
Price per Sqft $236
Subdivision Pennsport
MLS Listing ID PAPH2412848
Sold Date 11/26/24
Style Contemporary,Traditional
Bedrooms 2
Full Baths 1
HOA Y/N N
Abv Grd Liv Area 1,050
Originating Board BRIGHT
Year Built 1925
Annual Tax Amount $3,103
Tax Year 2024
Lot Size 887 Sqft
Acres 0.02
Lot Dimensions 16.00 x 56.00
Property Description
**PRO PHOTOS COMING SOON** Welcome to this lovely and updated 2 bedroom, 1 bath home on a quiet block of Pennsport! Just a block and a half away from one of the best parks in South Philly, Dickinson Square Park, this 16 FOOT WIDE home offers plenty of living space tucked into the classic and cozy South Philly block. Enter the striking white brick home and first notice the gorgeous, newly refinished hardwood floors (consistent throughout the home!). You'll enter into a large living room partitioned just so from the designated dining room. In the back of the home, you will find the well-appointed kitchen with brand-new appliances and cabinets. Through sliding glass doors is the backyard with access to a MASSIVE deck off the second floor of the home. String some lights and cue the music because this is the party spot. Back inside, head upstairs to find two large bedrooms with closets and a stylish full bath. Just a short walk in any direction and you find yourself enjoying Hermans Coffee, all things Bok Building, the best $5 burger in town at the Fountain Porter OR any of the many amenities on Passyunk Ave. Do not miss your chance to snag this move-in ready beauty.
Location
State PA
County Philadelphia
Area 19148 (19148)
Zoning RSA5
Rooms
Other Rooms Living Room, Dining Room, Primary Bedroom, Kitchen, Family Room, Bedroom 1
Basement Full, Partial, Unfinished
Interior
Hot Water Natural Gas
Heating Central
Cooling Central A/C
Flooring Wood, Laminated
Equipment Range Hood, Refrigerator, Washer, Dryer, Dishwasher, Microwave
Fireplace N
Window Features Replacement
Appliance Range Hood, Refrigerator, Washer, Dryer, Dishwasher, Microwave
Heat Source Natural Gas
Laundry Basement
Exterior
Water Access N
Accessibility None
Garage N
Building
Story 2
Foundation Stone
Sewer Private Sewer
Water Public
Architectural Style Contemporary, Traditional
Level or Stories 2
Additional Building Above Grade, Below Grade
New Construction N
Schools
School District The School District Of Philadelphia
Others
Senior Community No
Tax ID 011374000
Ownership Fee Simple
SqFt Source Assessor
Special Listing Condition Standard
Read Less

Bought with Kate McCann • Elfant Wissahickon Realtors
GET MORE INFORMATION





