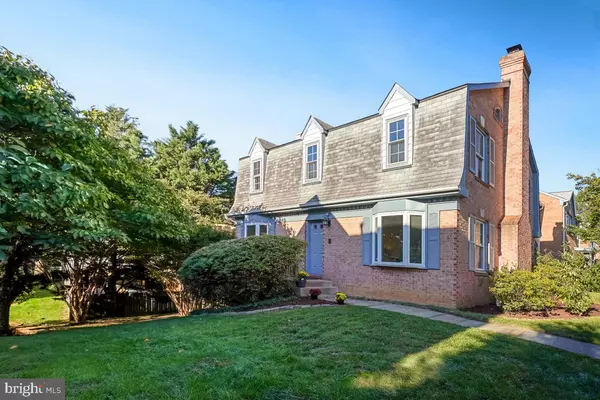For more information regarding the value of a property, please contact us for a free consultation.
6573 ZOYSIA CT Alexandria, VA 22312
Want to know what your home might be worth? Contact us for a FREE valuation!

Our team is ready to help you sell your home for the highest possible price ASAP
Key Details
Sold Price $750,000
Property Type Townhouse
Sub Type End of Row/Townhouse
Listing Status Sold
Purchase Type For Sale
Square Footage 2,294 sqft
Price per Sqft $326
Subdivision Pinecrest
MLS Listing ID VAFX2207558
Sold Date 11/21/24
Style Traditional
Bedrooms 3
Full Baths 3
Half Baths 1
HOA Fees $93/qua
HOA Y/N Y
Abv Grd Liv Area 1,672
Originating Board BRIGHT
Year Built 1986
Annual Tax Amount $7,410
Tax Year 2024
Lot Size 2,880 Sqft
Acres 0.07
Property Description
Incredible 3BR + Den/Office, 3.5 Bath, renovated, end-unit townhouse in stellar location! The main level of this beautiful home features a gracious, stone entry foyer with powder room, warm hardwood floors throughout the rest of the level, a generous living room with fireplace, a fantastic dining room, and a spectacular, renovated, eat-in kitchen with island, stainless appliances, and quartz. Patio doors off the kitchen breakfast room lead to a large, trex deck perfect for grilling and entertaining! Upstairs, you can retreat to the large primary suite featuring a double vanity and walk-in shower in the renovated, spa-like, en suite bath. An additional two bedrooms and full hall bath round out this upper level. The amazing, walk-out, lower level features a huge family / rec room with fireplace and patio doors leading to the fenced, rear shade garden and stone patio. This level also includes a third full bath, a den / office, and a utility/laundry room. Two dedicated parking spaces (both labeled 14S) round out this property. The Pinecrest community offers walking trails, green spaces, tennis, tot lots, and guest parking. Incredible proximity to DC, Old Town, I-395, I-495 restaurants, shopping, and more!
Location
State VA
County Fairfax
Zoning 308
Rooms
Basement Walkout Level, Rear Entrance, Fully Finished, Connecting Stairway
Interior
Interior Features Breakfast Area, Ceiling Fan(s), Dining Area, Formal/Separate Dining Room, Kitchen - Eat-In, Kitchen - Gourmet, Kitchen - Island, Primary Bath(s), Upgraded Countertops, Wood Floors
Hot Water Natural Gas
Heating Forced Air
Cooling Central A/C
Fireplaces Number 2
Equipment Built-In Microwave, Dishwasher, Disposal, Dryer, Extra Refrigerator/Freezer, Oven/Range - Gas, Refrigerator, Stainless Steel Appliances, Washer
Fireplace Y
Appliance Built-In Microwave, Dishwasher, Disposal, Dryer, Extra Refrigerator/Freezer, Oven/Range - Gas, Refrigerator, Stainless Steel Appliances, Washer
Heat Source Natural Gas
Exterior
Parking On Site 2
Amenities Available Common Grounds, Tennis Courts, Tot Lots/Playground, Jog/Walk Path, Reserved/Assigned Parking, Lake
Water Access N
Accessibility Other
Garage N
Building
Story 3
Foundation Other
Sewer Public Sewer
Water Public
Architectural Style Traditional
Level or Stories 3
Additional Building Above Grade, Below Grade
New Construction N
Schools
School District Fairfax County Public Schools
Others
Pets Allowed Y
Senior Community No
Tax ID 0712 34080014
Ownership Fee Simple
SqFt Source Assessor
Special Listing Condition Standard
Pets Description Dogs OK, Cats OK
Read Less

Bought with Andrew J Hopley • Keller Williams Realty Centre
GET MORE INFORMATION





