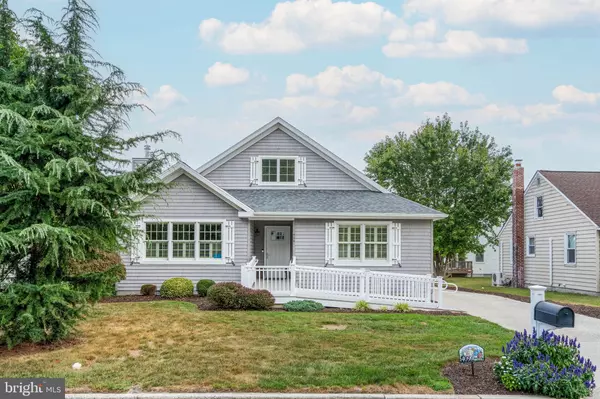For more information regarding the value of a property, please contact us for a free consultation.
409 CONWELL ST Milton, DE 19968
Want to know what your home might be worth? Contact us for a FREE valuation!

Our team is ready to help you sell your home for the highest possible price ASAP
Key Details
Sold Price $385,000
Property Type Single Family Home
Sub Type Detached
Listing Status Sold
Purchase Type For Sale
Square Footage 1,750 sqft
Price per Sqft $220
Subdivision Whites Addition
MLS Listing ID DESU2070706
Sold Date 11/21/24
Style Craftsman
Bedrooms 2
Full Baths 2
Half Baths 1
HOA Y/N N
Abv Grd Liv Area 1,750
Originating Board BRIGHT
Year Built 2005
Annual Tax Amount $1,437
Tax Year 2023
Lot Size 5,663 Sqft
Acres 0.13
Lot Dimensions 60.00 x 100.00
Property Description
OPEN CONCEPT VERSATILITY REIGNS SUPREME. Welcome to this charming ADA handicap accessible home, ideally located within walking or biking distance to the heart of Milton’s delightful town center. Offering a comfortable, open-concept design, the home features distinctive Tavern Hickory flooring throughout the the home's main level. The well-equipped kitchen, perfect for entertaining, includes a ceramic Subway tile backsplash, a double oven, a ceramic top range and under-cabinet lighting, making meal preparation a joy. Plantation shutters and custom Hunter Douglas shades add elegance and privacy to the space. Ascend to level 2 to the dedicated Guest Suite bedroom & bathroom. Attached to the garage is a conditioned flex space, the owner calls her "She Shed." This Flex space is bathed in natural light and perfectly suited as a Hobby Room or Separate Home Office. The insulated and finished garage is heated and features an epoxy floor, with well-curated storage. A whole-house generator ensures you’re never left without power, offering peace of mind and convenience. No HOA.
Location
State DE
County Sussex
Area Broadkill Hundred (31003)
Zoning TN
Rooms
Other Rooms Living Room, Primary Bedroom, Kitchen, Foyer, Bedroom 1, Office, Bathroom 1, Bonus Room, Primary Bathroom, Half Bath
Main Level Bedrooms 1
Interior
Interior Features Bathroom - Walk-In Shower, Built-Ins, Ceiling Fan(s), Combination Dining/Living, Combination Kitchen/Dining, Entry Level Bedroom, Floor Plan - Open, Pantry, Primary Bath(s), Upgraded Countertops, Walk-in Closet(s), Window Treatments, Wood Floors
Hot Water Electric
Heating Forced Air, Heat Pump(s)
Cooling Central A/C
Flooring Hardwood, Carpet, Tile/Brick
Furnishings No
Fireplace N
Heat Source Electric
Exterior
Parking Features Additional Storage Area, Garage - Side Entry, Garage Door Opener
Garage Spaces 1.0
Water Access N
Roof Type Architectural Shingle
Accessibility 32\"+ wide Doors, 36\"+ wide Halls, 48\"+ Halls, Grab Bars Mod, Ramp - Main Level, Other Bath Mod, Wheelchair Mod, Roll-in Shower
Attached Garage 1
Total Parking Spaces 1
Garage Y
Building
Lot Description Landscaping
Story 1.5
Foundation Crawl Space
Sewer Public Sewer
Water Public
Architectural Style Craftsman
Level or Stories 1.5
Additional Building Above Grade, Below Grade
New Construction N
Schools
School District Cape Henlopen
Others
Senior Community No
Tax ID 235-14.16-54.02
Ownership Fee Simple
SqFt Source Assessor
Special Listing Condition Standard
Read Less

Bought with Nicola M Cucinotta • Iron Valley Real Estate at The Beach
GET MORE INFORMATION





