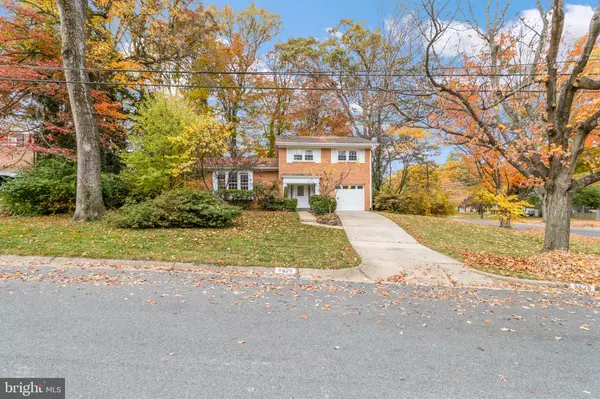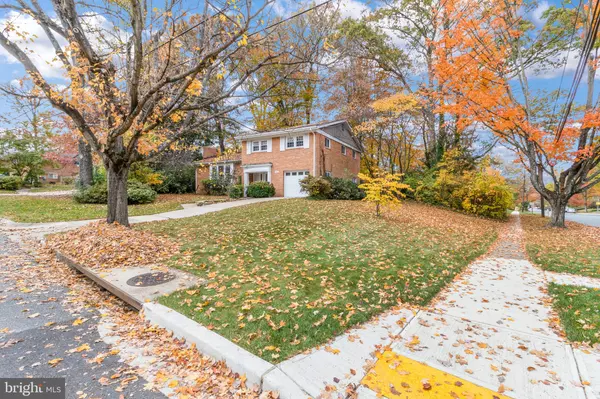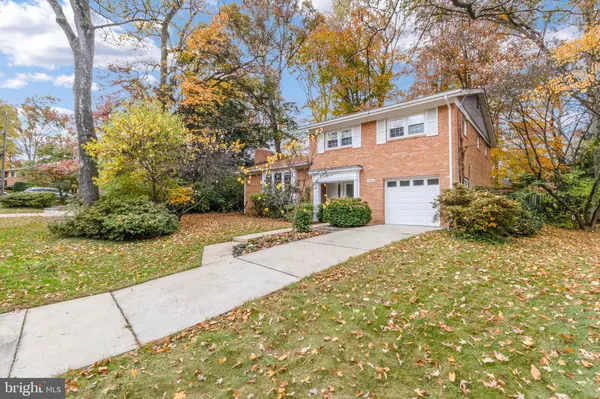For more information regarding the value of a property, please contact us for a free consultation.
9826 INGLEMERE DR Bethesda, MD 20817
Want to know what your home might be worth? Contact us for a FREE valuation!

Our team is ready to help you sell your home for the highest possible price ASAP
Key Details
Sold Price $1,150,000
Property Type Single Family Home
Sub Type Detached
Listing Status Sold
Purchase Type For Sale
Square Footage 2,743 sqft
Price per Sqft $419
Subdivision Fernwood
MLS Listing ID MDMC2153170
Sold Date 11/21/24
Style Split Level,Traditional
Bedrooms 4
Full Baths 3
HOA Y/N N
Abv Grd Liv Area 2,143
Originating Board BRIGHT
Year Built 1962
Annual Tax Amount $10,439
Tax Year 2024
Lot Size 0.322 Acres
Acres 0.32
Lot Dimensions 36' X 43'
Property Description
Classic meets modern in this house with a red, brick-and-block exterior and an extensively updated interior! This beautiful, 4-level split colonial has 4 bedrooms, 3 full bathrooms, and an attached 1-car garage. Natural light fills the house through large, strategically placed bay windows, box windows, and skylights. Easily get from one room to another with this home’s flow-through design! The main bedroom has a private full bathroom and a walk-in closet with built-in shelves. Cathedral ceilings can be found in the living room, dining room, and kitchen, and the upper 3 levels have hardwood floors. There are 2 wood-burning fireplaces, located in the living room and the family room. The gourmet kitchen features granite countertops and a large central island with pull-out shelves. A bay window looks out to a tranquil, wooded backyard. See-through kitchen and family room doors allow you to step directly into that serene space; there are 2 stone patios from which to enjoy the scenery. Or you can spend time on the screen porch instead: a perfect way to experience the beauty of nature without insect bites! This corner-lot property has plenty of road frontage and is about a mile from Montgomery Mall, Wildwood Shopping Center, and a J2 Metrobus stop.
Location
State MD
County Montgomery
Zoning R90
Rooms
Other Rooms Living Room, Dining Room, Primary Bedroom, Bedroom 2, Bedroom 3, Bedroom 4, Kitchen, Game Room, Family Room, Foyer, Laundry, Full Bath, Screened Porch
Basement Other, Partially Finished
Interior
Interior Features Dining Area, Kitchen - Island, Kitchen - Table Space, Primary Bath(s), Built-Ins, Window Treatments, Wood Floors, Chair Railings, Upgraded Countertops, Floor Plan - Traditional
Hot Water Natural Gas
Heating Forced Air
Cooling Central A/C
Flooring Hardwood, Tile/Brick
Fireplaces Number 2
Fireplaces Type Mantel(s), Brick
Equipment Dishwasher, Disposal, Dryer, Exhaust Fan, Microwave, Oven/Range - Gas, Range Hood, Refrigerator, Washer
Furnishings No
Fireplace Y
Window Features Double Pane,Bay/Bow,Skylights
Appliance Dishwasher, Disposal, Dryer, Exhaust Fan, Microwave, Oven/Range - Gas, Range Hood, Refrigerator, Washer
Heat Source Natural Gas
Laundry Basement, Dryer In Unit, Washer In Unit
Exterior
Exterior Feature Porch(es), Screened, Patio(s), Brick
Parking Features Garage - Front Entry
Garage Spaces 5.0
Water Access N
Roof Type Unknown
Accessibility None
Porch Porch(es), Screened, Patio(s), Brick
Road Frontage City/County
Attached Garage 1
Total Parking Spaces 5
Garage Y
Building
Lot Description Landscaping, Trees/Wooded, Corner, Road Frontage
Story 4
Foundation Other, Brick/Mortar
Sewer Public Sewer
Water Public
Architectural Style Split Level, Traditional
Level or Stories 4
Additional Building Above Grade, Below Grade
Structure Type Cathedral Ceilings
New Construction N
Schools
Elementary Schools Ashburton
Middle Schools North Bethesda
High Schools Walter Johnson
School District Montgomery County Public Schools
Others
Pets Allowed Y
Senior Community No
Tax ID 160700641028
Ownership Fee Simple
SqFt Source Assessor
Security Features Carbon Monoxide Detector(s),Smoke Detector
Acceptable Financing Cash, Conventional
Horse Property N
Listing Terms Cash, Conventional
Financing Cash,Conventional
Special Listing Condition Standard
Pets Description No Pet Restrictions
Read Less

Bought with Melinda L Estridge • Long & Foster Real Estate, Inc.
GET MORE INFORMATION





