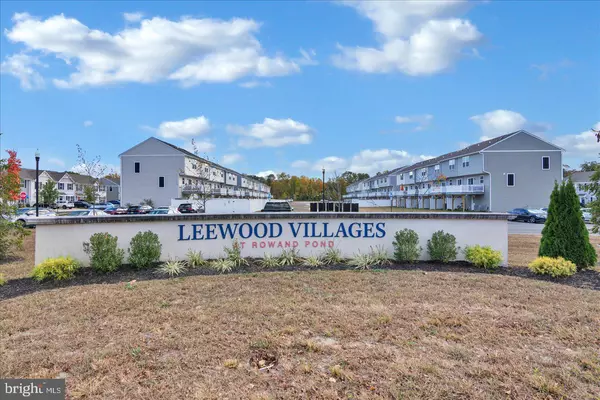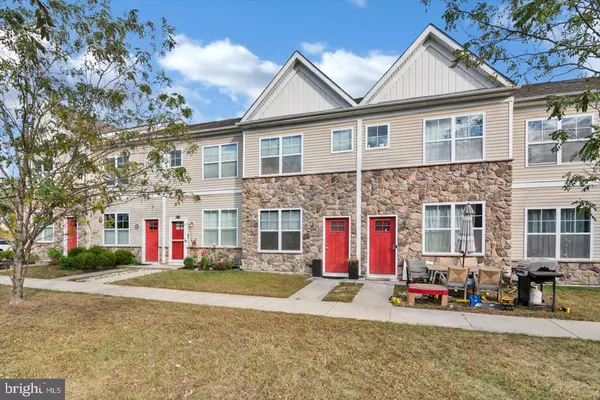For more information regarding the value of a property, please contact us for a free consultation.
7 ROWAND WAY E Clementon, NJ 08021
Want to know what your home might be worth? Contact us for a FREE valuation!

Our team is ready to help you sell your home for the highest possible price ASAP
Key Details
Sold Price $280,000
Property Type Townhouse
Sub Type Interior Row/Townhouse
Listing Status Sold
Purchase Type For Sale
Square Footage 1,382 sqft
Price per Sqft $202
Subdivision Village Court
MLS Listing ID NJCD2078034
Sold Date 11/20/24
Style Bi-level
Bedrooms 3
Full Baths 2
HOA Fees $80/mo
HOA Y/N Y
Abv Grd Liv Area 1,382
Originating Board BRIGHT
Year Built 2017
Annual Tax Amount $4,405
Tax Year 2021
Lot Size 1,259 Sqft
Acres 0.03
Property Description
COMING SOON. Welcome to your new sanctuary in the highly sought-after community of Leewood Villages at Rowand Pond! This beautifully maintained 3-bedroom, 2-full bath townhome offers a perfect blend of comfort and convenience, ideal for modern living. As you step inside, you'll be greeted by an inviting open floor plan that seamlessly connects the living room, dining area, and eat-in kitchen. The spacious kitchen features a large breakfast bar/island, stylish wood cabinets, ample storage, stainless steel appliances, and modern fixtures, making it a delightful space for cooking and entertaining. Retreat to the primary bedroom, which boasts generous closet space and a private ensuite full bathroom complete with a stall shower and double sinks. Two additional well-appointed bedrooms and another full bath with a tub and double sinks can be found on the second floor, along with convenient laundry facilities. With an attached one-car garage and private driveway, this home combines practicality and ease of living. Move-in ready and just waiting for you to make it your own, don't miss the chance to call this lovely townhome your new home. Act fast—this gem won't last long!
Location
State NJ
County Camden
Area Clementon Boro (20411)
Zoning RESIDENTIAL
Rooms
Other Rooms Bedroom 2, Kitchen, Bedroom 1, Great Room, Bathroom 3
Interior
Interior Features Kitchen - Eat-In, Breakfast Area, Dining Area, Floor Plan - Traditional
Hot Water Natural Gas
Heating Forced Air
Cooling Central A/C
Flooring Carpet, Ceramic Tile
Fireplace N
Heat Source Natural Gas
Laundry Upper Floor
Exterior
Parking Features Garage - Rear Entry
Garage Spaces 1.0
Water Access N
Accessibility 2+ Access Exits
Attached Garage 1
Total Parking Spaces 1
Garage Y
Building
Story 2
Foundation Slab
Sewer Public Sewer
Water Public
Architectural Style Bi-level
Level or Stories 2
Additional Building Above Grade, Below Grade
New Construction N
Schools
School District Pine Hill Borough Board Of Education
Others
Pets Allowed Y
HOA Fee Include Common Area Maintenance,Ext Bldg Maint
Senior Community No
Tax ID 11-00075 01-00004
Ownership Fee Simple
SqFt Source Estimated
Acceptable Financing Negotiable
Listing Terms Negotiable
Financing Negotiable
Special Listing Condition Standard
Pets Allowed No Pet Restrictions
Read Less

Bought with Erion Suku • RE/MAX ONE Realty
GET MORE INFORMATION





