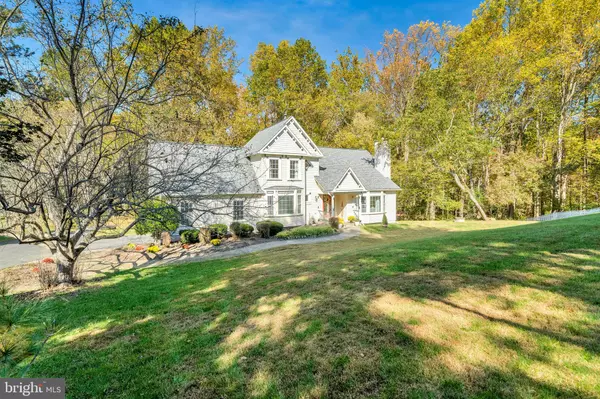For more information regarding the value of a property, please contact us for a free consultation.
11002 BURYWOOD LN Reston, VA 20194
Want to know what your home might be worth? Contact us for a FREE valuation!

Our team is ready to help you sell your home for the highest possible price ASAP
Key Details
Sold Price $1,120,000
Property Type Single Family Home
Sub Type Detached
Listing Status Sold
Purchase Type For Sale
Square Footage 2,576 sqft
Price per Sqft $434
Subdivision Ascot
MLS Listing ID VAFX2207536
Sold Date 11/19/24
Style Contemporary
Bedrooms 4
Full Baths 3
Half Baths 1
HOA Fees $16/ann
HOA Y/N Y
Abv Grd Liv Area 1,978
Originating Board BRIGHT
Year Built 1984
Annual Tax Amount $11,082
Tax Year 2024
Lot Size 0.873 Acres
Acres 0.87
Property Description
Set back on a quiet cul-de-sac, this home offers an exceptional blend of comfort, style, and privacy. Set on a .87-acre lot that backs to parkland, this 4-bedroom, 3.5-bathroom home is a tranquil retreat just minutes away from modern conveniences.
As you step inside, the sunlit living room welcomes you with its hardwood floors, large windows that overlook the picturesque front lawn, and a cozy gas fireplace. The heart of the home is the open-concept kitchen and dining room layout, perfect for entertaining and everyday living. It features a large granite island, stainless steel appliances, a gas stove with a hood, and ample cabinet space. The dining area features built-in cabinetry and a buffet. From here, you can step out onto the large deck, complete with a hot tub and screened-in porch, making it the perfect space to enjoy a peaceful morning coffee or unwind after a long day.
The upstairs level features all hardwood floors, with the spacious owner’s suite set away from the other bedrooms, two windows that flood the room with natural light, and a ceiling fan to keep things cool. The large walk-in closet ensures plenty of storage space, while the ensuite bathroom features a glass-enclosed shower, and two vanities for an easy everyday routine. Two additional bedrooms with hardwood floors, ceiling fans, and large windows share a well-appointed hall bathroom with a tub/shower combination. The upper level is completed by an open landing that provides views into the foyer and living room below, giving the space an airy and connected feel.
The lower level of this home is designed for versatility and convenience. It includes a private fourth bedroom, a full bathroom, and a spacious rec and family room equipped with a kitchenette and full-size refrigerator, perfect for guests or hosting gatherings. Doors from the rec room lead to a back paver patio and the large, open backyard. The cozy family room has an electric stove that offers a relaxing spot to enjoy time with family and friends. Completing the lower level is a laundry room and a mechanical room with extra storage space.
Outside, the expansive backyard is a nature lover’s dream, with the sizeable shaded deck providing the perfect space for outdoor dining and relaxation. The screened-in porch offers another unique spot to enjoy the outdoors, protected from the elements. A long, private driveway provides ample parking, and the oversized two-car garage includes room for additional storage. With a new roof installed in 2019, with a lifetime warranty, this home is as practical as it is beautiful.
11002 Burywood Lane is a private oasis and conveniently situated for modern living. It is part of a friendly community with social events like block parties and picnics and also offers the amenities of resurfaced tennis and basketball courts and well-maintained common grounds, all with a low annual HOA fee. Located in the prestigious Langley High School pyramid, this home also provides easy access to major routes such as Route 7 and the Dulles Toll Road, and is just minutes from Reston Town Center, Great Falls, and the Silver Line Metro.
Location
State VA
County Fairfax
Zoning 001
Rooms
Other Rooms Family Room
Basement Walkout Level
Interior
Interior Features Bathroom - Tub Shower, Bathroom - Stall Shower, Built-Ins, Ceiling Fan(s), Dining Area, Floor Plan - Open, Kitchen - Island, Kitchenette, Store/Office, Walk-in Closet(s), WhirlPool/HotTub
Hot Water Natural Gas
Heating Forced Air
Cooling Central A/C
Flooring Ceramic Tile, Partially Carpeted, Hardwood
Fireplaces Number 1
Fireplaces Type Gas/Propane
Equipment Built-In Microwave, Built-In Range, Dishwasher, Disposal, Dryer, Icemaker, Oven/Range - Gas, Water Heater, Washer, Stainless Steel Appliances, Refrigerator
Furnishings No
Fireplace Y
Appliance Built-In Microwave, Built-In Range, Dishwasher, Disposal, Dryer, Icemaker, Oven/Range - Gas, Water Heater, Washer, Stainless Steel Appliances, Refrigerator
Heat Source Natural Gas
Laundry Basement
Exterior
Parking Features Garage - Side Entry, Garage Door Opener, Oversized
Garage Spaces 2.0
Utilities Available Natural Gas Available, Electric Available, Cable TV Available, Phone Available
Amenities Available Basketball Courts, Tennis Courts, Common Grounds
Water Access N
View Trees/Woods
Roof Type Architectural Shingle
Accessibility None
Attached Garage 2
Total Parking Spaces 2
Garage Y
Building
Story 3
Foundation Concrete Perimeter
Sewer On Site Septic
Water Public
Architectural Style Contemporary
Level or Stories 3
Additional Building Above Grade, Below Grade
New Construction N
Schools
Elementary Schools Forestville
Middle Schools Cooper
High Schools Langley
School District Fairfax County Public Schools
Others
Senior Community No
Tax ID 0123 07020026
Ownership Fee Simple
SqFt Source Assessor
Horse Property N
Special Listing Condition Standard
Read Less

Bought with Greg Moss • KW Metro Center
GET MORE INFORMATION





