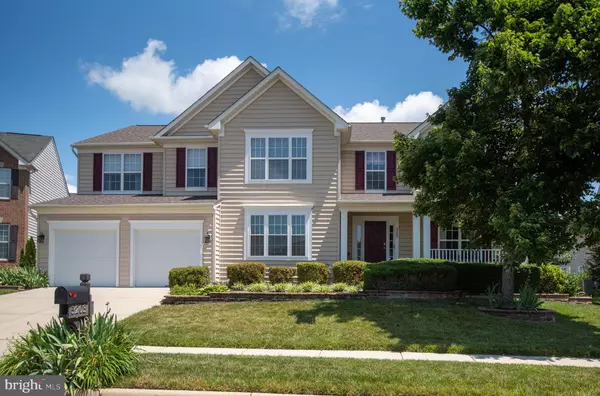For more information regarding the value of a property, please contact us for a free consultation.
5203 YELLOW BIRCH DR Fredericksburg, VA 22407
Want to know what your home might be worth? Contact us for a FREE valuation!

Our team is ready to help you sell your home for the highest possible price ASAP
Key Details
Sold Price $655,000
Property Type Single Family Home
Sub Type Detached
Listing Status Sold
Purchase Type For Sale
Square Footage 5,069 sqft
Price per Sqft $129
Subdivision The Falls At Lee'S Parke
MLS Listing ID VASP2027092
Sold Date 11/18/24
Style Colonial
Bedrooms 4
Full Baths 3
Half Baths 1
HOA Fees $96/qua
HOA Y/N Y
Abv Grd Liv Area 3,744
Originating Board BRIGHT
Year Built 2005
Annual Tax Amount $3,299
Tax Year 2022
Lot Size 0.257 Acres
Acres 0.26
Property Description
Fabulous home situated on over 1/4 of an acre with over 5000 finished square feet with a beautifully finished walkout basement! Located in an amenity-filled community with pool, tennis courts, tot lots, walking path, and fitness center, you'll love all this home and community has to offer! The roof, HVAC, hot water tank, refrigerator, microwave, and dishwasher have been replaced in the last 4 years. The gas fireplace was recently rebuilt, and the home has also been prewired for a whole-house generator! Buyer may be eligible for the VHDA program which offers a grant or100% financing for first-time homebuyer - subject to buyer qualification. As you walk up the lead walk surrounded by lush landscaping, and step up onto the nice sized covered porch, you're greeted with a sense of peacefulness. Stepping into the 2-story foyer with wood floors, you'll immediately fall in love with the main level which offers a private office space, formal living and dining rooms, gourmet kitchen, morning room and large family room. Upstairs you'll find a second living space / loft area, primary bedroom with a 9x12 walk-in closet and updated primary bathroom. All secondary bedrooms have walk-in closets as well, and the laundry is located on the upper level off of the loft area (washer/dryer does not convey). The basement looks like it was finished just last week and offers a great media area, game area, wet bar (beverage refrigerator does not convey), exercise room (can serve as a 5th bedroom NTC), storage room, and a double pantry / closets at the basement landing. Enjoy the nice weather from your low maintenance deck which overlooks a large, level yard. There is also an Invisible Fence for your pet (transponder does not convey). Located less than 1 mile from Spotsy Regional Hospital, Publix, new gas station, car wash, shopping and restaurants, this home is ideal and has been meticulously maintained inside and out - nothing to do except make it your own! Schedule your tour today!
Location
State VA
County Spotsylvania
Zoning P2
Rooms
Other Rooms Living Room, Dining Room, Primary Bedroom, Bedroom 2, Bedroom 3, Bedroom 4, Kitchen, Family Room, Foyer, Sun/Florida Room, Exercise Room, Laundry, Loft, Office, Recreation Room, Storage Room, Workshop, Bathroom 2, Primary Bathroom, Full Bath
Basement Connecting Stairway, Full, Fully Finished, Rear Entrance, Walkout Stairs
Interior
Interior Features Ceiling Fan(s), Family Room Off Kitchen, Kitchen - Gourmet, Kitchen - Island, Pantry, Recessed Lighting, Walk-in Closet(s), Wood Floors, Carpet
Hot Water Natural Gas
Heating Forced Air
Cooling Central A/C
Fireplaces Number 1
Fireplaces Type Gas/Propane, Mantel(s)
Equipment Built-In Microwave, Cooktop, Dishwasher, Disposal, Microwave, Oven - Wall, Refrigerator, Stainless Steel Appliances
Fireplace Y
Appliance Built-In Microwave, Cooktop, Dishwasher, Disposal, Microwave, Oven - Wall, Refrigerator, Stainless Steel Appliances
Heat Source Natural Gas
Laundry Upper Floor, Hookup
Exterior
Exterior Feature Deck(s), Porch(es)
Parking Features Garage Door Opener, Garage - Front Entry
Garage Spaces 4.0
Fence Invisible
Amenities Available Common Grounds, Community Center, Exercise Room, Jog/Walk Path, Swimming Pool, Tennis Courts, Tot Lots/Playground
Water Access N
Accessibility None
Porch Deck(s), Porch(es)
Attached Garage 2
Total Parking Spaces 4
Garage Y
Building
Lot Description Level
Story 3
Foundation Concrete Perimeter
Sewer Public Sewer
Water Public
Architectural Style Colonial
Level or Stories 3
Additional Building Above Grade, Below Grade
New Construction N
Schools
School District Spotsylvania County Public Schools
Others
HOA Fee Include Common Area Maintenance,Road Maintenance,Reserve Funds,Snow Removal,Trash,Pool(s)
Senior Community No
Tax ID 35M3-171-
Ownership Fee Simple
SqFt Source Estimated
Security Features Security System
Acceptable Financing Cash, Conventional, FHA, VA
Listing Terms Cash, Conventional, FHA, VA
Financing Cash,Conventional,FHA,VA
Special Listing Condition Standard
Read Less

Bought with Tanveer Zafar • Samson Properties
GET MORE INFORMATION





