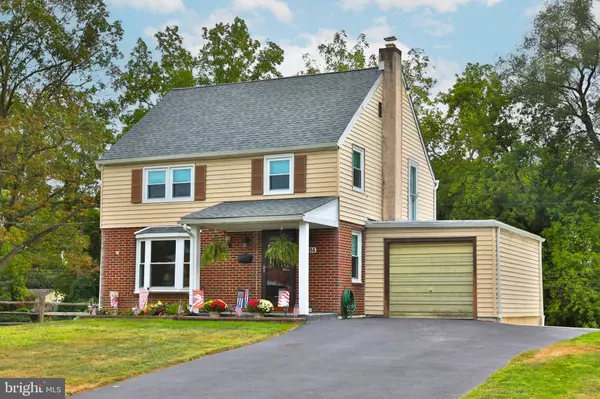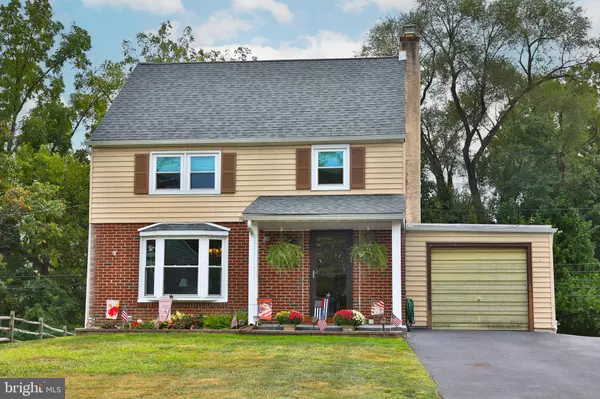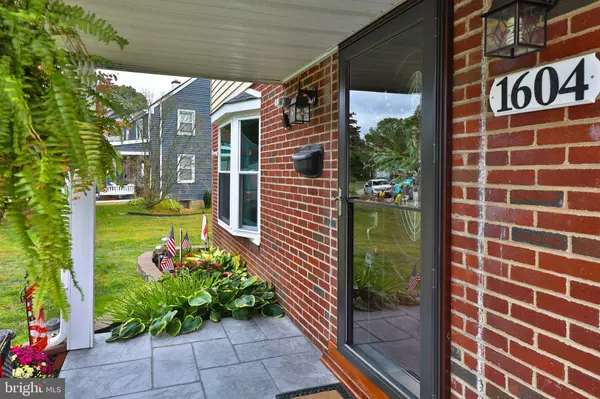For more information regarding the value of a property, please contact us for a free consultation.
1604 CLIVE RD Oreland, PA 19075
Want to know what your home might be worth? Contact us for a FREE valuation!

Our team is ready to help you sell your home for the highest possible price ASAP
Key Details
Sold Price $425,000
Property Type Single Family Home
Sub Type Detached
Listing Status Sold
Purchase Type For Sale
Square Footage 1,388 sqft
Price per Sqft $306
Subdivision Oreland
MLS Listing ID PAMC2117380
Sold Date 11/15/24
Style Colonial
Bedrooms 3
Full Baths 1
Half Baths 1
HOA Y/N N
Abv Grd Liv Area 1,388
Originating Board BRIGHT
Year Built 1948
Annual Tax Amount $6,459
Tax Year 2023
Lot Size 10,200 Sqft
Acres 0.23
Lot Dimensions 65.00 x 0.00
Property Description
Nestled in one of Oreland's most sought-after neighborhoods, this charming 3-bedroom, 1.5-bath colonial blends classic style with modern updates. The welcoming front porch leads into a bright living room, perfect for relaxation. The formal dining room opens to a backyard oasis featuring a fenced-in, in-ground pool with a new liner, filter, and concrete—ideal for entertaining. The updated eat-in kitchen boasts cherry cabinets, granite countertops, and plenty of storage. A first-floor laundry room and powder room add convenience. Upstairs, find three spacious bedrooms and a renovated hall bath. The home includes a full unfinished basement for storage or future use, a new roof (2021), new windows (2022), and a completely rewired 200-amp electric system with a backup generator. Complete with a one-car garage and situated on a large lot, this is a must-see in a desirable community!
Location
State PA
County Montgomery
Area Springfield Twp (10652)
Zoning RESIDENTIAL
Rooms
Basement Full, Unfinished
Interior
Interior Features Bathroom - Tub Shower, Floor Plan - Traditional, Formal/Separate Dining Room, Kitchen - Eat-In
Hot Water Natural Gas
Heating Forced Air
Cooling Central A/C
Equipment Dishwasher, Disposal, Oven/Range - Gas, Refrigerator
Fireplace N
Appliance Dishwasher, Disposal, Oven/Range - Gas, Refrigerator
Heat Source Natural Gas
Laundry Main Floor
Exterior
Parking Features Garage - Front Entry
Garage Spaces 3.0
Water Access N
Accessibility None
Attached Garage 1
Total Parking Spaces 3
Garage Y
Building
Story 2
Foundation Concrete Perimeter
Sewer Public Sewer
Water Public
Architectural Style Colonial
Level or Stories 2
Additional Building Above Grade, Below Grade
New Construction N
Schools
High Schools Springfield Township
School District Springfield Township
Others
Senior Community No
Tax ID 52-00-04102-004
Ownership Fee Simple
SqFt Source Assessor
Special Listing Condition Standard
Read Less

Bought with Robin R. Gordon • BHHS Fox & Roach-Haverford
GET MORE INFORMATION





