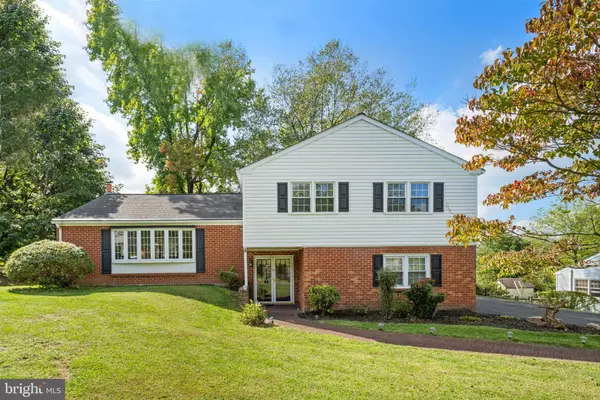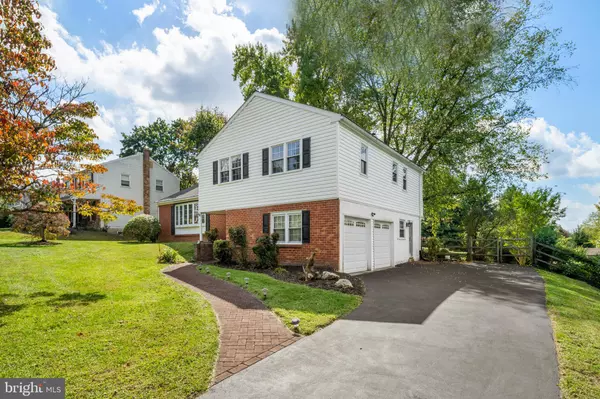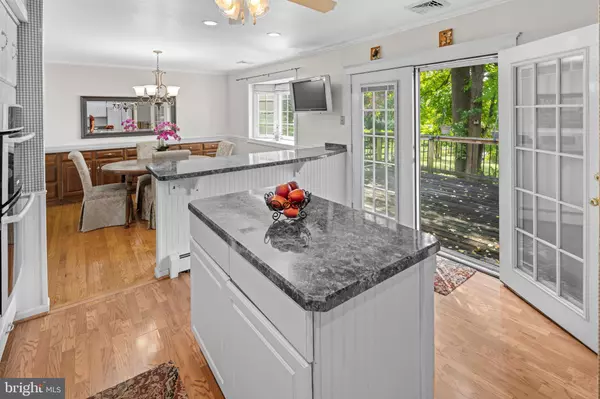For more information regarding the value of a property, please contact us for a free consultation.
840 EASTER DR West Chester, PA 19382
Want to know what your home might be worth? Contact us for a FREE valuation!

Our team is ready to help you sell your home for the highest possible price ASAP
Key Details
Sold Price $677,000
Property Type Single Family Home
Sub Type Detached
Listing Status Sold
Purchase Type For Sale
Square Footage 2,534 sqft
Price per Sqft $267
Subdivision None Available
MLS Listing ID PACT2075892
Sold Date 11/18/24
Style Bi-level
Bedrooms 4
Full Baths 2
Half Baths 1
HOA Y/N N
Abv Grd Liv Area 2,534
Originating Board BRIGHT
Year Built 1972
Annual Tax Amount $4,877
Tax Year 2023
Lot Size 0.413 Acres
Acres 0.41
Lot Dimensions 0.00 x 0.00
Property Description
Spacious Bi-Level Home Close to Downtown West Chester in Desirable West Goshen Township!
Welcome to this spacious bi-level home located in highly desirable West Goshen Township, just a short walk to West Chester University and accessible to the vibrant shops and restaurants of downtown West Chester. Nestled on a beautiful 0.41-acre lot, this 4-bedroom, 2.5-bath home offers approximately 2,534 square feet of living space, with a perfect blend of character and modern updates.
Enter through the large, ground-level foyer, which leads to the lower living area. The lower level features a cozy wood-burning fireplace and French doors that open to a patio overlooking the peaceful backyard—perfect for outdoor gatherings. The powder room and laundry room are also conveniently located on this level.
From the lower level, it's just a few steps up to the main level, which offers a large, bright living room with a large bow window that fills the space with natural light, and a gas fireplace that adds warmth and ambiance. The open kitchen, with its functional layout and French doors leading to a deck that overlooks the serene backyard, adjoins the dining area, making it perfect for gatherings and entertaining.
Original hardwood floors flow seamlessly through the main level, upper hallway, and all four bedrooms. The upper level includes a spacious primary bedroom, complete with two large walk-in closets and an ensuite bath. Three additional well-sized bedrooms and a full bath complete the upper level.
There’s also an unfinished basement that provides ample storage space and an opportunity to create additional living space. Recent updates include a new HVAC system and water heater (both installed in 2023), ensuring worry-free comfort and efficiency. Located in a great neighborhood, this home combines the charm of original details with the convenience of modern upgrades, all in a prime location.
Location
State PA
County Chester
Area West Goshen Twp (10352)
Zoning R10
Direction Northeast
Rooms
Other Rooms Living Room, Dining Room, Primary Bedroom, Bedroom 2, Bedroom 3, Bedroom 4, Kitchen, Family Room, Basement, Foyer, Laundry, Full Bath, Half Bath
Basement Partial, Unfinished
Interior
Interior Features Attic, Bathroom - Tub Shower, Bathroom - Walk-In Shower, Breakfast Area, Built-Ins, Carpet, Ceiling Fan(s), Dining Area, Double/Dual Staircase, Family Room Off Kitchen, Floor Plan - Traditional, Kitchen - Island, Primary Bath(s), Walk-in Closet(s), Wood Floors
Hot Water Electric
Heating Hot Water
Cooling Central A/C
Flooring Hardwood, Laminate Plank, Partially Carpeted, Concrete
Fireplaces Number 2
Fireplaces Type Brick, Fireplace - Glass Doors, Gas/Propane, Mantel(s), Wood
Equipment Built-In Microwave, Cooktop, Dishwasher, Disposal, Dryer - Front Loading, Oven - Wall, Range Hood, Refrigerator, Washer - Front Loading, Water Heater
Fireplace Y
Window Features Bay/Bow,Double Hung,Double Pane,Replacement
Appliance Built-In Microwave, Cooktop, Dishwasher, Disposal, Dryer - Front Loading, Oven - Wall, Range Hood, Refrigerator, Washer - Front Loading, Water Heater
Heat Source Natural Gas
Laundry Lower Floor
Exterior
Exterior Feature Deck(s), Patio(s)
Parking Features Additional Storage Area, Garage - Side Entry, Garage Door Opener, Inside Access
Garage Spaces 2.0
Utilities Available Cable TV Available, Electric Available, Natural Gas Available, Phone Available, Sewer Available, Under Ground, Water Available
Water Access N
Roof Type Architectural Shingle
Accessibility Level Entry - Main
Porch Deck(s), Patio(s)
Attached Garage 2
Total Parking Spaces 2
Garage Y
Building
Lot Description Front Yard, Level, Private, Trees/Wooded, Partly Wooded
Story 3
Foundation Block
Sewer Public Sewer
Water Public
Architectural Style Bi-level
Level or Stories 3
Additional Building Above Grade
Structure Type Dry Wall
New Construction N
Schools
Elementary Schools Hillsdale
Middle Schools Pierce
High Schools Henderson
School District West Chester Area
Others
Senior Community No
Tax ID 52-07A-0079
Ownership Fee Simple
SqFt Source Assessor
Acceptable Financing Cash, Conventional, FHA, VA
Listing Terms Cash, Conventional, FHA, VA
Financing Cash,Conventional,FHA,VA
Special Listing Condition Standard
Read Less

Bought with Kathleen Y Gordon • RE/MAX Preferred - Newtown Square
GET MORE INFORMATION





