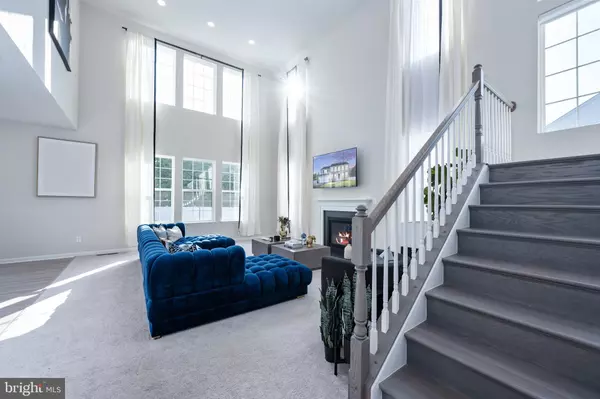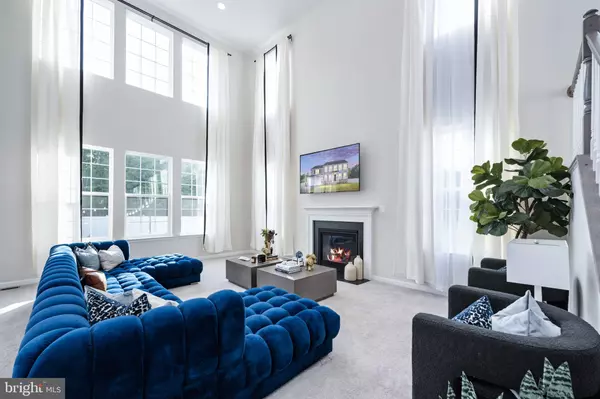For more information regarding the value of a property, please contact us for a free consultation.
9100 WALNUT HILL RD Spotsylvania, VA 22408
Want to know what your home might be worth? Contact us for a FREE valuation!

Our team is ready to help you sell your home for the highest possible price ASAP
Key Details
Sold Price $658,900
Property Type Single Family Home
Sub Type Detached
Listing Status Sold
Purchase Type For Sale
Square Footage 4,777 sqft
Price per Sqft $137
Subdivision Summit Crossing Estates
MLS Listing ID VASP2027944
Sold Date 10/30/24
Style Colonial
Bedrooms 5
Full Baths 2
Half Baths 1
HOA Fees $71/qua
HOA Y/N Y
Abv Grd Liv Area 3,150
Originating Board BRIGHT
Year Built 2023
Annual Tax Amount $3,803
Tax Year 2023
Lot Size 0.377 Acres
Acres 0.38
Property Description
WOW!!! NEW CONSTRUCTION feel without the wait!!! Come tour this bright, open concept living home in sought after Summit Crossing Estates. This desirable floor plan boasts a ton of upgrades throughout including quartz counters, white cabinetry, custom backsplash, gourmet kitchen with wall oven, stainless steel exhaust hood in the kitchen. An enormous, 2 story family room with tons of recessed lighting, and two additional offices/ bedrooms (NTC) on the main level. The upper level features four extra large bedrooms including a deluxe owner's suite with spa like bath that's highlighted with a stand alone tub, dual vanities and shower with rainfall shower head. The secondary bedrooms contain walk in closets and share a bath with double vanity. The rear yard backs to trees and is fully fenced with vinyl fencing, and stamped concrete patio. MAKE THIS HOME FIRST!!!
Location
State VA
County Spotsylvania
Zoning RESIDENTIAL
Rooms
Basement Connecting Stairway, Full, Rough Bath Plumb, Unfinished
Main Level Bedrooms 1
Interior
Interior Features Ceiling Fan(s), Combination Kitchen/Living, Entry Level Bedroom, Family Room Off Kitchen, Floor Plan - Traditional, Floor Plan - Open, Formal/Separate Dining Room, Kitchen - Gourmet, Kitchen - Island, Recessed Lighting, Bathroom - Soaking Tub, Bathroom - Stall Shower, Bathroom - Tub Shower, Upgraded Countertops
Hot Water Natural Gas
Heating Central
Cooling Central A/C
Flooring Ceramic Tile, Carpet, Luxury Vinyl Plank, Vinyl
Fireplaces Number 1
Fireplaces Type Gas/Propane
Equipment Built-In Microwave, Cooktop, Dishwasher, Disposal, Dryer, Icemaker, Microwave, Oven - Self Cleaning, Oven - Wall, Refrigerator, Stainless Steel Appliances, Washer, Water Dispenser, Water Heater
Fireplace Y
Window Features Double Pane,Insulated,Low-E,Screens
Appliance Built-In Microwave, Cooktop, Dishwasher, Disposal, Dryer, Icemaker, Microwave, Oven - Self Cleaning, Oven - Wall, Refrigerator, Stainless Steel Appliances, Washer, Water Dispenser, Water Heater
Heat Source Natural Gas
Laundry Upper Floor
Exterior
Exterior Feature Patio(s), Porch(es)
Parking Features Garage Door Opener, Garage - Front Entry
Garage Spaces 2.0
Fence Rear
Water Access N
View Garden/Lawn
Roof Type Architectural Shingle
Accessibility None
Porch Patio(s), Porch(es)
Road Frontage Public
Attached Garage 2
Total Parking Spaces 2
Garage Y
Building
Lot Description Backs to Trees, Cleared, Cul-de-sac, Landscaping, Level, No Thru Street, Premium, Rear Yard, Trees/Wooded
Story 3
Foundation Permanent
Sewer Public Sewer
Water Public
Architectural Style Colonial
Level or Stories 3
Additional Building Above Grade, Below Grade
Structure Type 2 Story Ceilings,9'+ Ceilings,Dry Wall,High,Vaulted Ceilings
New Construction N
Schools
High Schools Massaponax
School District Spotsylvania County Public Schools
Others
Pets Allowed Y
HOA Fee Include Trash,Reserve Funds,Common Area Maintenance
Senior Community No
Tax ID NO TAX RECORD
Ownership Fee Simple
SqFt Source Estimated
Acceptable Financing Cash, Conventional, FHA, VA
Listing Terms Cash, Conventional, FHA, VA
Financing Cash,Conventional,FHA,VA
Special Listing Condition Standard
Pets Allowed No Pet Restrictions
Read Less

Bought with Patricia Cox • Coldwell Banker Realty
GET MORE INFORMATION





