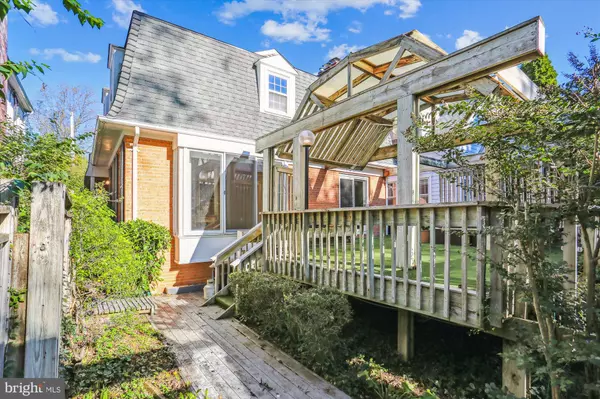For more information regarding the value of a property, please contact us for a free consultation.
5514 CHARLES ST Bethesda, MD 20814
Want to know what your home might be worth? Contact us for a FREE valuation!

Our team is ready to help you sell your home for the highest possible price ASAP
Key Details
Sold Price $980,000
Property Type Single Family Home
Sub Type Detached
Listing Status Sold
Purchase Type For Sale
Square Footage 2,516 sqft
Price per Sqft $389
Subdivision Alta Vista
MLS Listing ID MDMC2145804
Sold Date 11/15/24
Style Dutch,Colonial
Bedrooms 4
Full Baths 2
Half Baths 1
HOA Y/N N
Abv Grd Liv Area 2,028
Originating Board BRIGHT
Year Built 1969
Annual Tax Amount $10,678
Tax Year 2024
Lot Size 5,800 Sqft
Acres 0.13
Property Description
Offer due 11:00am 10/16 Welcome to this Dutch Colonial on an exquisitely landscaped lot in Alta Vista neighborhood of Bethesda! As you enter, you'll be greeted by a covered front entry and a gracious sun-lit foyer. Beyond the foyer is a formal dining room with grass cloth wallpaper. The kitchen is a chef's dream, featuring granite countertops, Kraftmaid cabinetry with soft close drawers, stainless steel appliances, gas cooking, an atrium window, and a pantry. The kitchen opens onto the family room and the picturesque rear porch, there’s a seamless flow for indoor-outdoor living. The adjoining light-filled family room boasts a gas fireplace and beamed ceilings, providing a perfect space for relaxation or entertainment. The deck off the back is enchanting with pergolas and views of the koi pond and amazing garden. The spacious living room is ideal for entertaining, filled with wonderful natural light and offering picturesque views of the back deck. Completing the main level is a half bathroom and multiple closets.
Upstairs, are four bedrooms and two beautifully renovated full bathrooms, including a primary bedroom with generous closet space, a ceiling fan, and a private spa bathroom with glass enclosed shower with a modern shower panel tower system and a rainfall waterfall shower head. The striking hall bathroom has a modern shower panel tower system with 8 jets, recessed nooks, and it is completely renovated.
The lower level of this home boasts a recreation room, a laundry room, and a huge storage / work room. The exterior of the property features a private driveway, a charming Flagstone and brick pathways, and an extensive level backyard with a picturesque deck with two wood pergolas, thriving garden beds, a koi pond, and lovely, lush landscaping. It is rare to find a property in this area with such an extraordinary unique backyard!
With spacious rooms and incredible location, this home provides unparalleled livability and comfort. While it could benefit from cosmetic updating and attention to the basement, it presents the perfect opportunity to customize and transform this home into your own oasis.
Easy commute downtown—drive or take NIH Metro. In close proximity to Maple Wood Park, The Bethesda Trolley Walking Trail, NIH Metro, the YMCA, The French International School, the National Institute of Health, Walter Reed Medical Center and Downtown Bethesda. Convenient to interstate 270 and the Capital Beltway-A Commuter Dream!
Location
State MD
County Montgomery
Zoning R60
Rooms
Other Rooms Living Room, Dining Room, Primary Bedroom, Bedroom 2, Bedroom 3, Bedroom 4, Kitchen, Family Room, Foyer, Laundry, Recreation Room, Storage Room, Primary Bathroom, Full Bath
Basement Connecting Stairway, Outside Entrance
Interior
Interior Features Built-Ins, Carpet, Ceiling Fan(s), Family Room Off Kitchen, Formal/Separate Dining Room, Kitchen - Gourmet, Pantry, Primary Bath(s), Upgraded Countertops
Hot Water Natural Gas
Heating Forced Air
Cooling Central A/C
Fireplaces Number 1
Fireplace Y
Heat Source Natural Gas
Laundry Basement
Exterior
Exterior Feature Porch(es), Deck(s)
Water Access N
Accessibility None
Porch Porch(es), Deck(s)
Garage N
Building
Story 3
Foundation Block
Sewer Public Sewer
Water Public
Architectural Style Dutch, Colonial
Level or Stories 3
Additional Building Above Grade, Below Grade
New Construction N
Schools
Elementary Schools Wyngate
Middle Schools North Bethesda
High Schools Walter Johnson
School District Montgomery County Public Schools
Others
Senior Community No
Tax ID 160700555062
Ownership Fee Simple
SqFt Source Assessor
Special Listing Condition Standard
Read Less

Bought with Tatjana Bajrami • TTR Sotheby's International Realty
GET MORE INFORMATION





