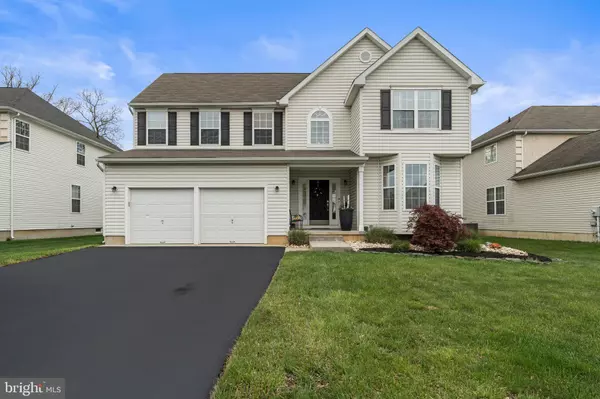For more information regarding the value of a property, please contact us for a free consultation.
74 CONCORD BLVD Sicklerville, NJ 08081
Want to know what your home might be worth? Contact us for a FREE valuation!

Our team is ready to help you sell your home for the highest possible price ASAP
Key Details
Sold Price $507,000
Property Type Single Family Home
Sub Type Detached
Listing Status Sold
Purchase Type For Sale
Square Footage 2,412 sqft
Price per Sqft $210
Subdivision Concord Springs
MLS Listing ID NJCD2074580
Sold Date 11/15/24
Style Colonial
Bedrooms 4
Full Baths 2
Half Baths 1
HOA Y/N N
Abv Grd Liv Area 2,412
Originating Board BRIGHT
Year Built 2004
Annual Tax Amount $9,462
Tax Year 2023
Lot Size 6,970 Sqft
Acres 0.16
Lot Dimensions 0.00 x 0.00
Property Description
Welcome to the lovely subdivision of Concord Springs and step into this beautiful 4 bedroom and 2.5 bath house that is move-in ready and waiting for you to make it HOME! From the moment you make entry, you are greeted with a breathtaking, two story tiled foyer that invites you to explore! Off the foyer are the sitting & dining rooms which boasts 9ft. ceilings, walkout bay windows, and recessed lighting! The eat-in-kitchen is airy with newer cabinets, granite countertops, center island and stainless steel appliances. A sizable family room with a vaulted ceiling, gas fireplace, and recessed lighting offers all you would need for enjoyable family times! The home also includes a full unfinished basement and a backyard deck with opportunities to turn them both into family entertainment sanctuaries! Schedule your appointment today to see all this home has to offer!
Location
State NJ
County Camden
Area Winslow Twp (20436)
Zoning CM
Rooms
Basement Unfinished
Interior
Interior Features Attic, Carpet, Crown Moldings, Dining Area, Family Room Off Kitchen, Formal/Separate Dining Room, Kitchen - Eat-In, Kitchen - Island, Pantry, Primary Bath(s), Recessed Lighting, Walk-in Closet(s)
Hot Water 60+ Gallon Tank
Heating Central
Cooling Central A/C
Fireplaces Number 1
Fireplace Y
Window Features Bay/Bow
Heat Source Natural Gas
Laundry Main Floor
Exterior
Exterior Feature Deck(s), Porch(es)
Parking Features Garage - Front Entry, Inside Access, Garage Door Opener
Garage Spaces 6.0
Water Access N
Accessibility 2+ Access Exits, Level Entry - Main
Porch Deck(s), Porch(es)
Attached Garage 2
Total Parking Spaces 6
Garage Y
Building
Story 2
Foundation Slab, Concrete Perimeter
Sewer Public Sewer
Water Public
Architectural Style Colonial
Level or Stories 2
Additional Building Above Grade, Below Grade
New Construction N
Schools
School District Winslow Township Public Schools
Others
Senior Community No
Tax ID 36-01205 01-00007
Ownership Fee Simple
SqFt Source Assessor
Acceptable Financing Cash, Conventional, FHA, VA
Listing Terms Cash, Conventional, FHA, VA
Financing Cash,Conventional,FHA,VA
Special Listing Condition Standard
Read Less

Bought with Hollie M Dodge • RE/MAX Preferred - Mullica Hill
GET MORE INFORMATION





