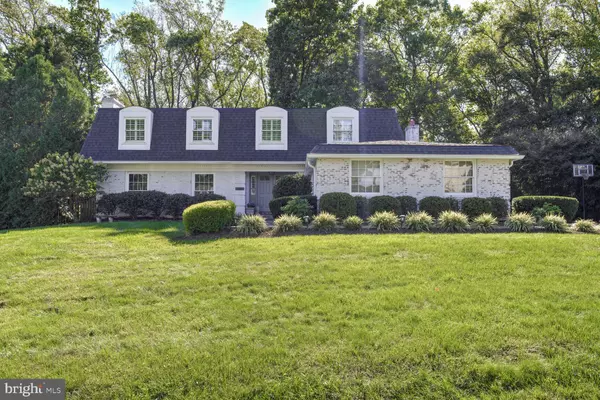For more information regarding the value of a property, please contact us for a free consultation.
6615 WEATHEFORD CT Mclean, VA 22101
Want to know what your home might be worth? Contact us for a FREE valuation!

Our team is ready to help you sell your home for the highest possible price ASAP
Key Details
Sold Price $1,950,000
Property Type Single Family Home
Sub Type Detached
Listing Status Sold
Purchase Type For Sale
Square Footage 4,973 sqft
Price per Sqft $392
Subdivision Langley Oaks
MLS Listing ID VAFX2205894
Sold Date 11/14/24
Style French,Colonial
Bedrooms 6
Full Baths 5
HOA Fees $12/ann
HOA Y/N Y
Abv Grd Liv Area 3,376
Originating Board BRIGHT
Year Built 1977
Annual Tax Amount $19,240
Tax Year 2024
Lot Size 0.570 Acres
Acres 0.57
Property Description
This special home in the idyllic Mclean neighborhood of Langley Oaks, offers an escape from the bustle of city life. Set on a half-acre lot with a classic French mansard roof and white-washed brick the home is surprisingly spacious with almost 5,000 square feet of living space that includes 6 bedrooms, 5 full baths and a 2-car side-load garage. The main level features a gracious foyer with a curved staircase and a large formal living room with woodburning fireplace, perfect for cozy evenings. A formal dining room sets the stage for entertaining, while the large, renovated, open kitchen is a chef's dream. Complete with Carrara marble counters, recessed lights and Viking and Jenn-air stainless-steel appliances, the kitchen is functional and stylish. A breakfast room and family room with built-in bookshelves and wood stove flow onto a patio overlooking a private backyard. The main level also includes a guest bedroom or home office and a fully renovated ensuite bath. Upstairs, discover a large primary suite with a tastefully updated bathroom and 3 more bedrooms sharing a renovated hall bath and a 5th ensuite bedroom. The lower level showcases a generously sized rec room and game room with built-in bookshelves, a craft room and a full bath with a steam shower. Nestled on a quiet cul-de-sac, this residence feeds into the Langley High School pyramid and offers easy access to Georgetown Pike and 1-495, making commuting a breeze. All this and just moments away from world-class shopping, dining, and entertainment at Tysons Corner!
Location
State VA
County Fairfax
Zoning 110
Rooms
Other Rooms Living Room, Dining Room, Primary Bedroom, Bedroom 2, Bedroom 3, Bedroom 4, Bedroom 5, Kitchen, Game Room, Family Room, Foyer, Breakfast Room, Laundry, Mud Room, Recreation Room, Storage Room, Utility Room, Bedroom 6, Hobby Room, Primary Bathroom, Full Bath
Basement Full
Main Level Bedrooms 1
Interior
Interior Features Breakfast Area, Family Room Off Kitchen, Kitchen - Island, Dining Area, Primary Bath(s), Entry Level Bedroom, Upgraded Countertops, Window Treatments, Wet/Dry Bar, Wood Floors, Floor Plan - Traditional, Bathroom - Tub Shower, Bathroom - Walk-In Shower, Built-Ins, Carpet, Ceiling Fan(s), Crown Moldings, Pantry, Recessed Lighting, Walk-in Closet(s), Wine Storage
Hot Water Electric
Heating Heat Pump(s)
Cooling Heat Pump(s), Ceiling Fan(s)
Flooring Hardwood, Marble, Luxury Vinyl Plank, Ceramic Tile, Carpet
Fireplaces Number 2
Equipment Dishwasher, Disposal, Icemaker, Oven - Self Cleaning, Oven - Double, Refrigerator, Dryer, Oven - Wall, Washer
Fireplace Y
Appliance Dishwasher, Disposal, Icemaker, Oven - Self Cleaning, Oven - Double, Refrigerator, Dryer, Oven - Wall, Washer
Heat Source Electric
Laundry Main Floor
Exterior
Exterior Feature Patio(s)
Parking Features Garage - Side Entry, Garage Door Opener
Garage Spaces 2.0
Fence Rear
Water Access N
View Trees/Woods
Roof Type Architectural Shingle
Accessibility None
Porch Patio(s)
Attached Garage 2
Total Parking Spaces 2
Garage Y
Building
Story 3
Foundation Block
Sewer Public Sewer
Water Public
Architectural Style French, Colonial
Level or Stories 3
Additional Building Above Grade, Below Grade
New Construction N
Schools
Elementary Schools Churchill Road
Middle Schools Cooper
High Schools Langley
School District Fairfax County Public Schools
Others
Pets Allowed Y
Senior Community No
Tax ID 0214 18 0009
Ownership Fee Simple
SqFt Source Assessor
Horse Property N
Special Listing Condition Standard
Pets Allowed No Pet Restrictions
Read Less

Bought with Xuri Wang • Hometown Elite Realty LLC
GET MORE INFORMATION





