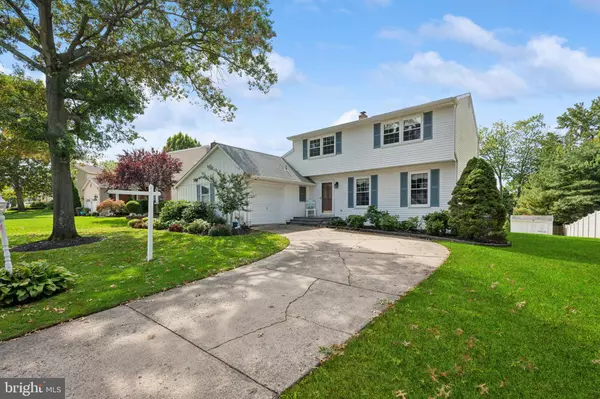For more information regarding the value of a property, please contact us for a free consultation.
714 LIBERTY RD Mount Laurel, NJ 08054
Want to know what your home might be worth? Contact us for a FREE valuation!

Our team is ready to help you sell your home for the highest possible price ASAP
Key Details
Sold Price $530,000
Property Type Single Family Home
Sub Type Detached
Listing Status Sold
Purchase Type For Sale
Square Footage 1,970 sqft
Price per Sqft $269
Subdivision Ramblewood Farms
MLS Listing ID NJBL2071746
Sold Date 11/08/24
Style Traditional,Colonial
Bedrooms 3
Full Baths 2
Half Baths 1
HOA Y/N N
Abv Grd Liv Area 1,970
Originating Board BRIGHT
Year Built 1974
Annual Tax Amount $7,913
Tax Year 2023
Lot Size 0.279 Acres
Acres 0.28
Lot Dimensions 80.00 x 152.00
Property Description
Welcome to 714 Liberty Road, a beautifully maintained 3-bedroom, 2.5-bathroom home nestled in the desirable community of Ramblewood Farms. This spacious property offers an inviting layout perfect for both everyday living and entertaining. The family room features a remote controlled gas fireplace, creating a warm and welcoming atmosphere. The updated kitchen is equipped with modern stainless steel appliances, ample cabinetry, and a sunny breakfast nook. The master suite provides a serene retreat with a private en-suite bath and walk-in closet. Two additional bedrooms offer plenty of space for family, guests, or a home office. The sellers have taken amazing care of this home, updating the HVAC, Water heater and even having Leaf Filter install gutter guards.
Step outside to the large deck off the back, perfect for outdoor dining and relaxing in the beautifully landscaped yard. Located in a friendly neighborhood with top-rated schools, convenient access to shopping, dining, and major highways, this home is perfect for anyone looking to enjoy the best of Mount Laurel living. Don’t miss the opportunity to make this your forever home!
Location
State NJ
County Burlington
Area Mount Laurel Twp (20324)
Zoning RESIDENTIAL
Rooms
Other Rooms Living Room, Dining Room, Primary Bedroom, Bedroom 2, Bedroom 3, Kitchen, Family Room, Laundry, Utility Room, Bathroom 2, Bonus Room, Primary Bathroom, Half Bath
Basement Partially Finished
Interior
Interior Features Floor Plan - Traditional, Kitchen - Eat-In, Primary Bath(s), Sprinkler System, Bathroom - Stall Shower, Bathroom - Tub Shower, Walk-in Closet(s), Wood Floors
Hot Water Natural Gas
Heating Forced Air
Cooling Central A/C
Flooring Hardwood, Luxury Vinyl Plank, Solid Hardwood
Fireplaces Number 1
Fireplaces Type Brick, Gas/Propane
Equipment Dishwasher, Freezer, Microwave, Oven - Single, Refrigerator, Stainless Steel Appliances, Dryer - Gas, Washer
Fireplace Y
Appliance Dishwasher, Freezer, Microwave, Oven - Single, Refrigerator, Stainless Steel Appliances, Dryer - Gas, Washer
Heat Source Natural Gas
Laundry Main Floor
Exterior
Exterior Feature Deck(s)
Parking Features Inside Access
Garage Spaces 4.0
Fence Partially
Utilities Available Under Ground
Water Access N
Roof Type Shingle
Accessibility None
Porch Deck(s)
Attached Garage 1
Total Parking Spaces 4
Garage Y
Building
Story 2
Foundation Block, Slab
Sewer Public Sewer
Water Public
Architectural Style Traditional, Colonial
Level or Stories 2
Additional Building Above Grade, Below Grade
New Construction N
Schools
Elementary Schools Hillside E.S.
High Schools Lenape Reg
School District Mount Laurel Township Public Schools
Others
Senior Community No
Tax ID 24-01003 02-00011
Ownership Fee Simple
SqFt Source Assessor
Acceptable Financing Cash, Conventional, FHA, VA
Listing Terms Cash, Conventional, FHA, VA
Financing Cash,Conventional,FHA,VA
Special Listing Condition Standard
Read Less

Bought with Thomas S Ruhfass • RE/MAX Properties - Newtown
GET MORE INFORMATION





