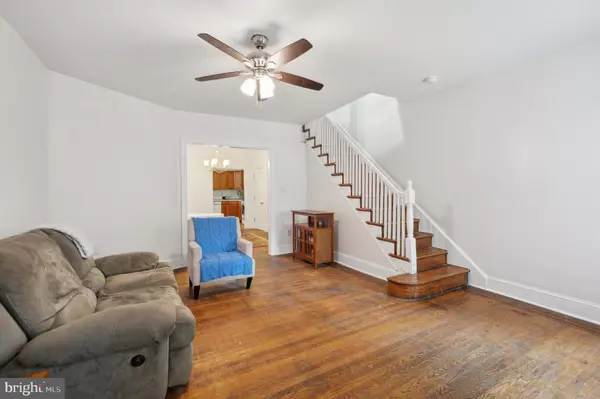For more information regarding the value of a property, please contact us for a free consultation.
541 S MELVILLE ST Philadelphia, PA 19143
Want to know what your home might be worth? Contact us for a FREE valuation!

Our team is ready to help you sell your home for the highest possible price ASAP
Key Details
Sold Price $399,900
Property Type Townhouse
Sub Type Interior Row/Townhouse
Listing Status Sold
Purchase Type For Sale
Square Footage 1,572 sqft
Price per Sqft $254
Subdivision Cedar Park
MLS Listing ID PAPH2398952
Sold Date 11/04/24
Style Straight Thru
Bedrooms 3
Full Baths 1
Half Baths 1
HOA Y/N N
Abv Grd Liv Area 1,572
Originating Board BRIGHT
Year Built 1925
Annual Tax Amount $6,348
Tax Year 2024
Lot Size 1,680 Sqft
Acres 0.04
Lot Dimensions 16.00 x 105.00
Property Description
Do you have a knack for home improvement? A calling for interior design? Perhaps a desire to be in the Penn Alexander catchment? We have found your match! Welcome to 541 S Melville Street, a rare West Philly row home located steps from Baltimore Ave. This 3+ bedroom home boasts original finishes, a spacious floorpan, an attached garage, and more. The front entrance greets you with an enclosed front porch that is sun-soaked and perfect for a cozy reading room, bright home office, or space to sip your morning coffee. The living area flows into the formal dining area and offers just enough division for you to give each space its own identity (and proper use)! The kitchen is updated and neutral with copious cabinet space and is complimented by a dedicated laundry area and convenient powder room. There is a small shared deck area off the laundry room that leads to the driveway for easy exit and entry. Gorgeous original hardwoods (that are screaming for a refinish) and closet space complete the first floor. The second floor offers three sizable bedrooms and a hall bath. There is a fourth bedroom space that is ideal for a den, play area, or bonus family room. The hall bathroom has black and white original tile; a blank canvas, it would thrive with some pops of color and perhaps some eucalyptus! The basement offers plenty of dry storage, maintained mechanicals, and access to the garage. Steps from Baltimore Ave and the Trolley Line. Minutes from Clark Park and University City. Make Knockbox Cafe, Loco Pez, Doro Bet, Dottie's Donuts, and Clarksville a few of your local haunts!
Location
State PA
County Philadelphia
Area 19143 (19143)
Zoning RSA5
Rooms
Basement Unfinished
Interior
Hot Water Natural Gas
Heating Baseboard - Electric, Radiator, Hot Water
Cooling None
Fireplace N
Heat Source Natural Gas
Laundry Main Floor
Exterior
Parking Features Garage - Rear Entry
Garage Spaces 1.0
Water Access N
Accessibility None
Attached Garage 1
Total Parking Spaces 1
Garage Y
Building
Story 2
Foundation Brick/Mortar
Sewer Public Sewer
Water Public
Architectural Style Straight Thru
Level or Stories 2
Additional Building Above Grade, Below Grade
New Construction N
Schools
School District The School District Of Philadelphia
Others
Pets Allowed Y
Senior Community No
Tax ID 461157300
Ownership Fee Simple
SqFt Source Assessor
Special Listing Condition Standard
Pets Allowed No Pet Restrictions
Read Less

Bought with Dan Jiang • Tesla Realty Group, LLC
GET MORE INFORMATION





